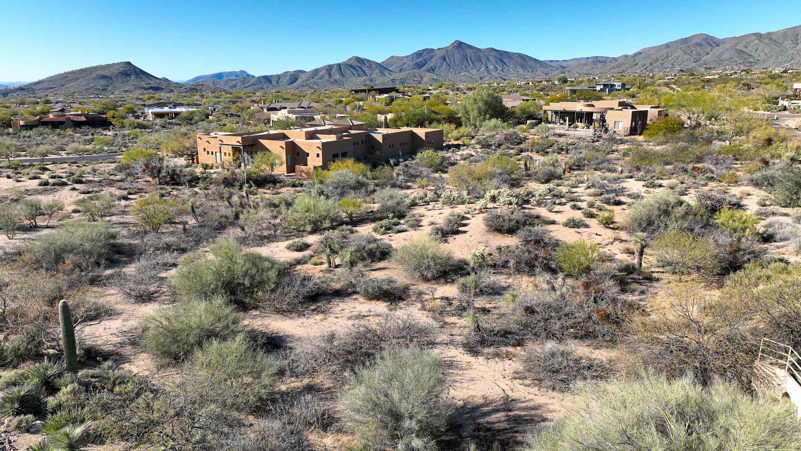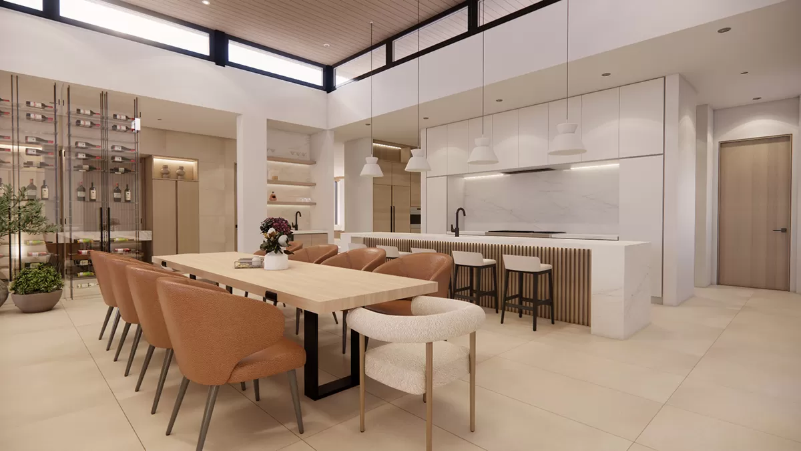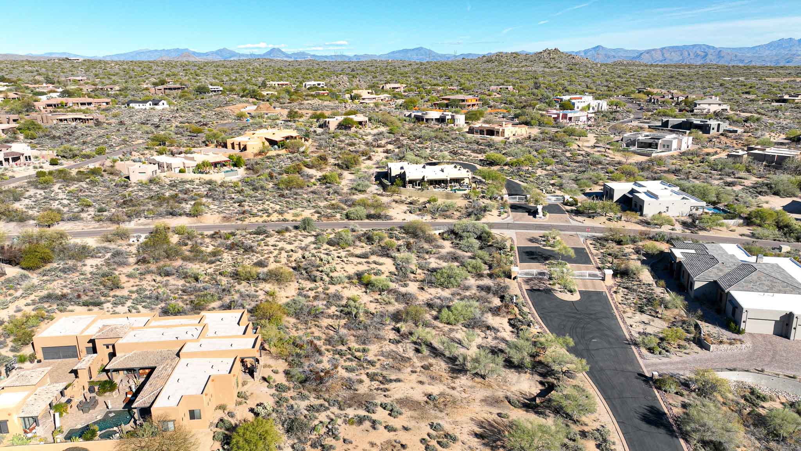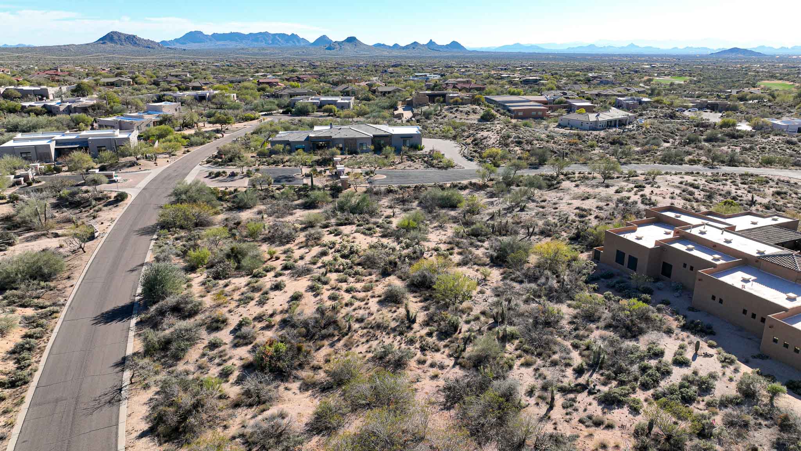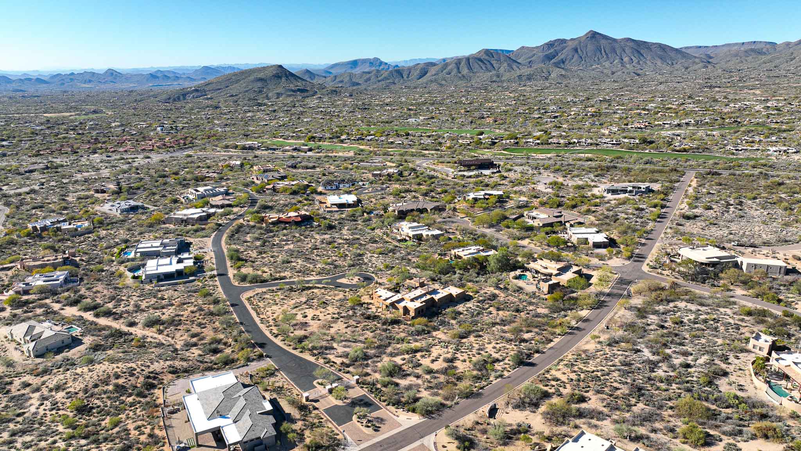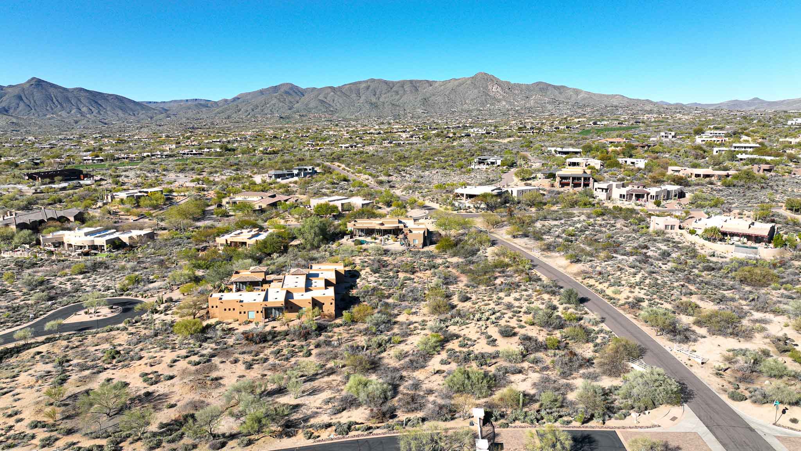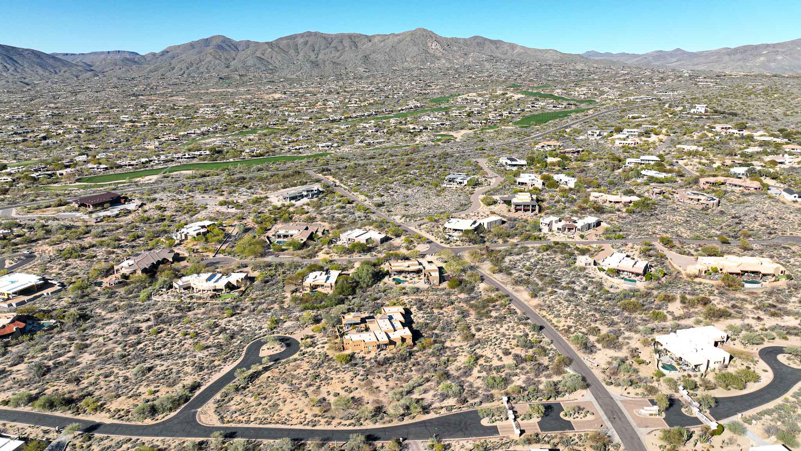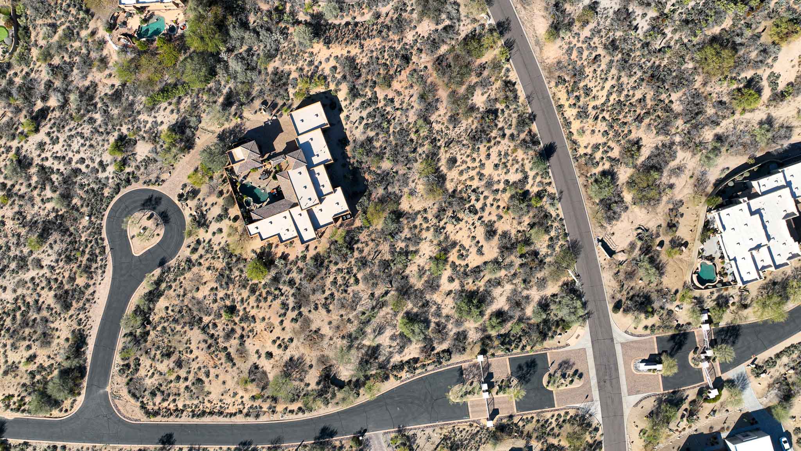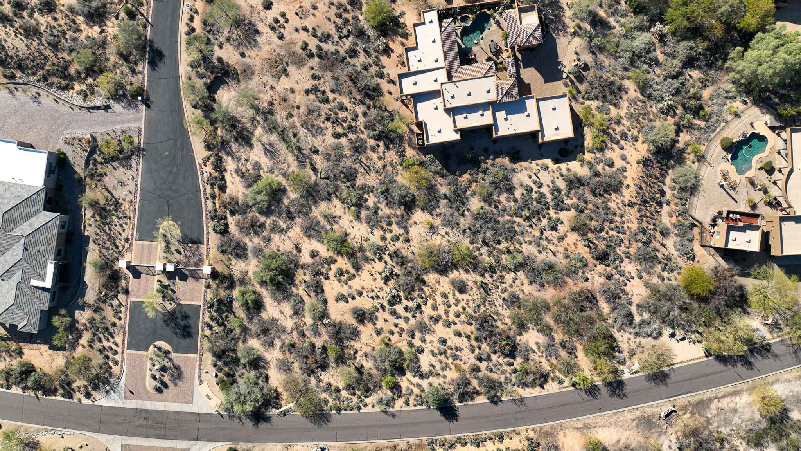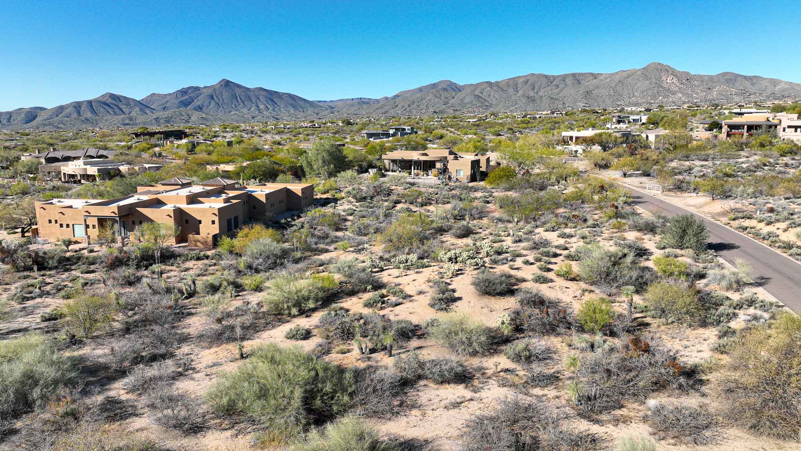Sonoran Sanctuary
Specifications
4 Bed | 5.5 Bath | 4,710 SF | 3 Car
10948 E Rising Sun Drive, Scottsdale, AZ 85262
Desert Mountain Area Map
Asking $2,995,000
Exquisite upcoming spec home nestled within the gated Sonoran Sanctuary! Currently undergoing plan review with the City of Scottsdale, this visionary residence is a testament to avant-garde design, crafted by the esteemed Victor Sidy, former dean of the Frank Lloyd Wright School of Design (Taliesin) in Arizona and Wisconsin.
This contemporary home unfolds across 4,710 square feet of opulent living space, characterized by a sophisticated great room floor plan. The residence boasts four en-suite bedrooms strategically arranged in a split floor plan, complemented by five full bathrooms (including a convenient pool bath with a shower) and a chic half-bath powder room for guests. Three of the bedrooms enjoy exclusive access to a private patio, seamlessly connected to a family room.
The primary suite beckons tranquility, opening to a terrace overlooking the alluring negative edge pool and spa. The kitchen will showcase a concealed butler’s pantry equipped with extra refrigeration, storage, and prep areas. A spacious center island, a gas stove, and floating display shelving complete the picture.
The great room, bathed in natural light courtesy of clerestory windows, features a floor-to-ceiling sliding door and a centerpiece linear fireplace. A car court leads to an oversized three-car garage with a separate workshop/storage space for added convenience.

