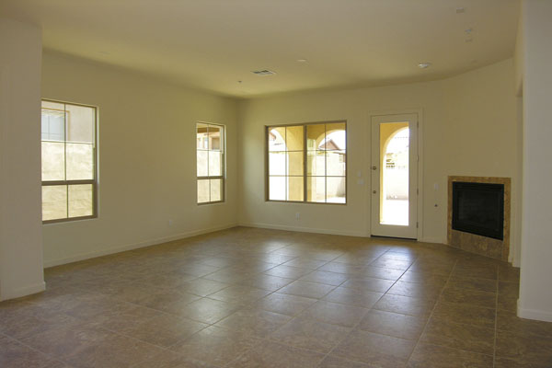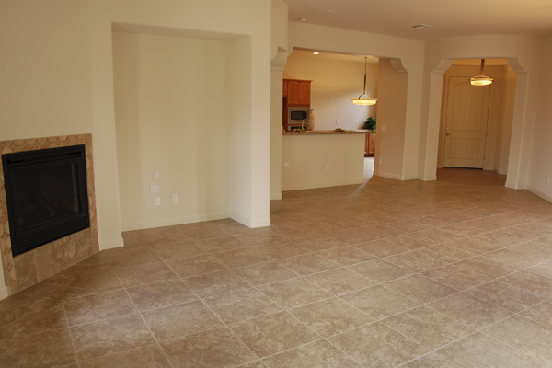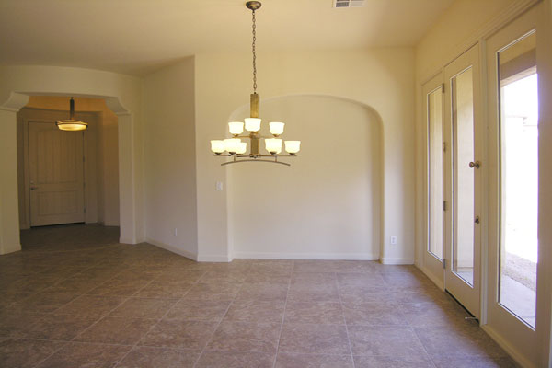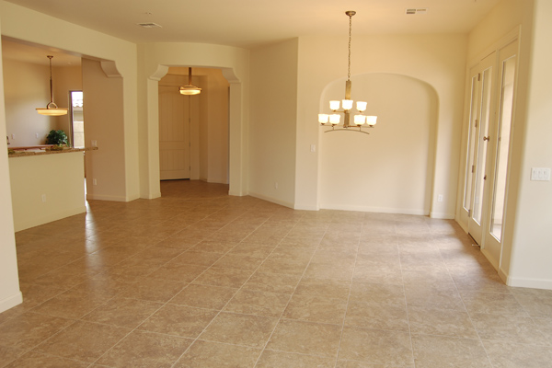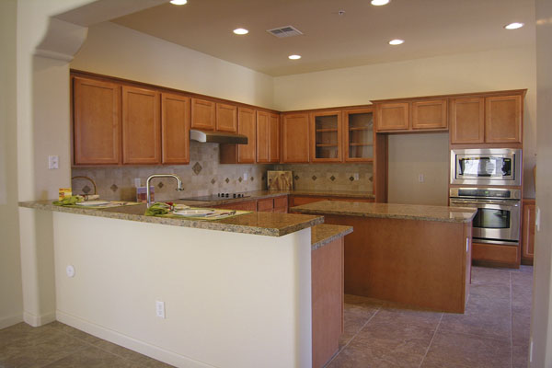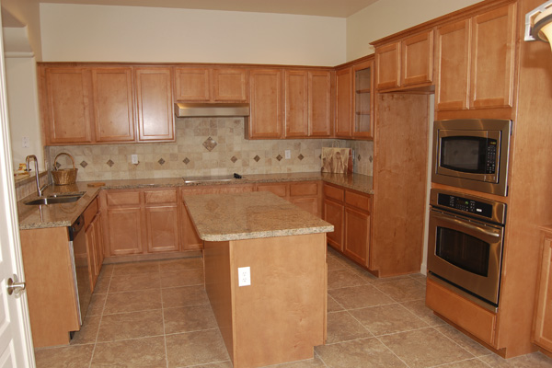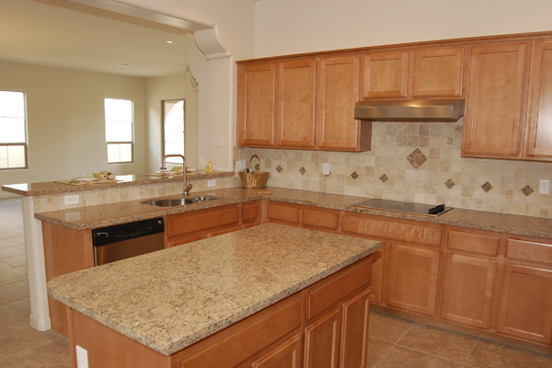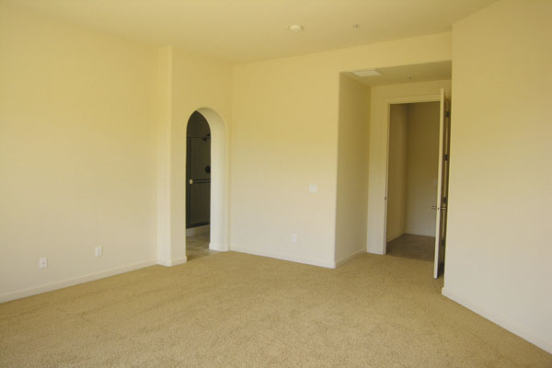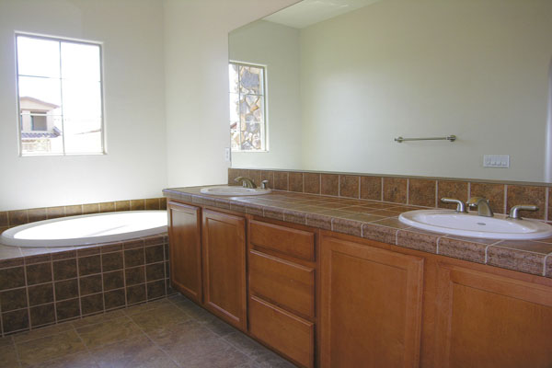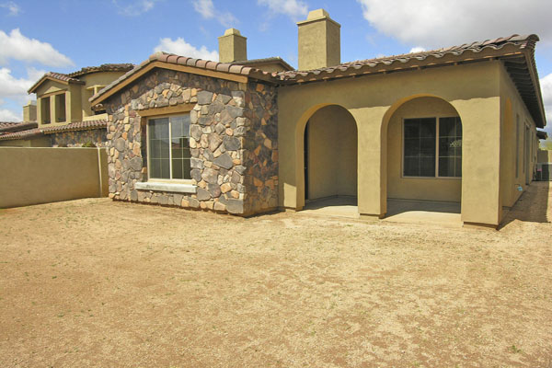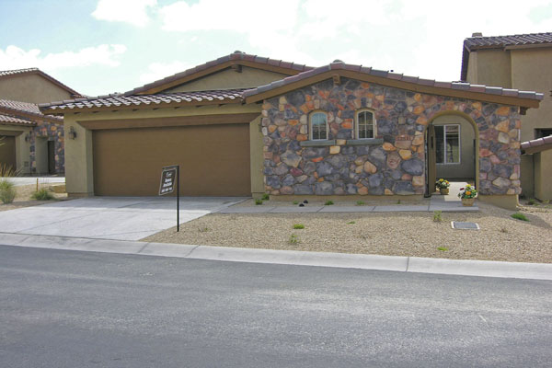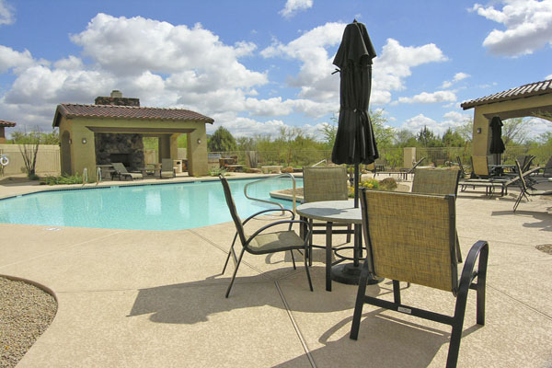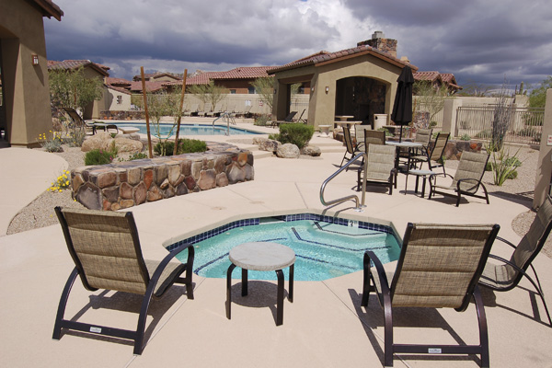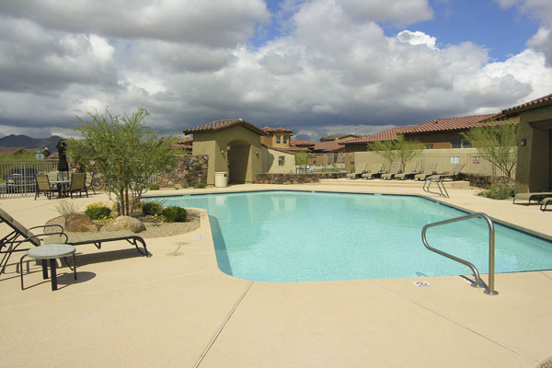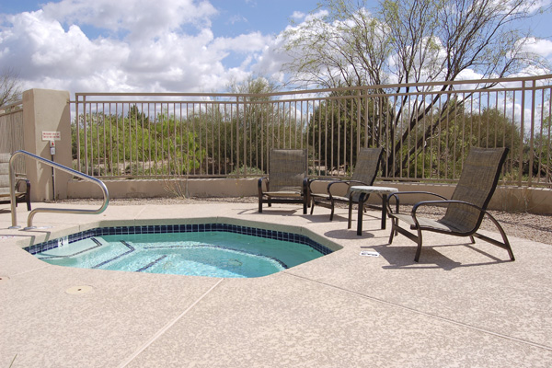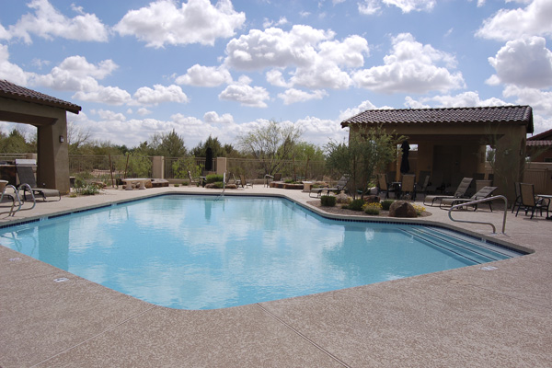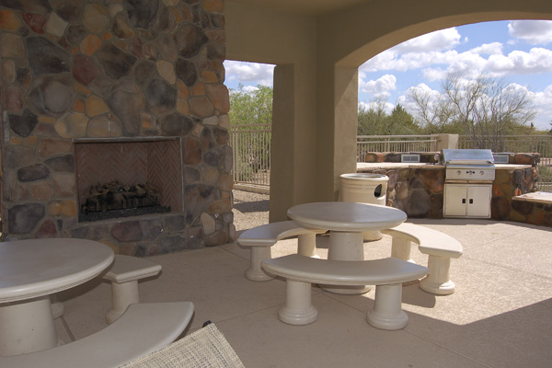Solstice Tierra Floor Plan
Specifications
3 bed, 3 bath
7281 E Eclipse Dr
Sold for $538,442
Whisper Rock Map
Create your dream home in this never lived in Cachet townhome! Luxury single story townhome features a gated front courtyard, 3 Bedrooms/3 Baths great room plan, & loads of stone like tile. Spacious kitchen with island opens to breakfast room with buffet cabinets and features beautiful granite counters with full backsplash of tumbled tile. Sunny south facing backyard borders NAOS for added privacy, just add your personal touches. Located in the gated community of Solstice at Sevano (78 residences) with heated community pool/spa. Close to The Summit shopping center (walk to Starbucks), new AJ s shopping center, golf, & great restaurants.

