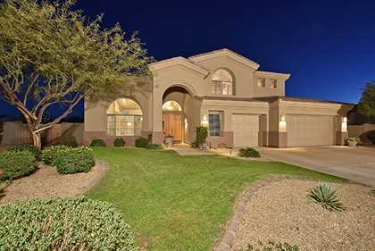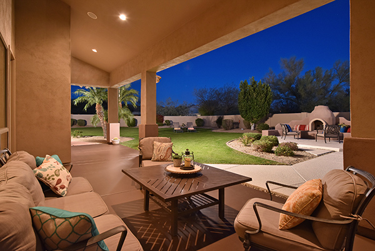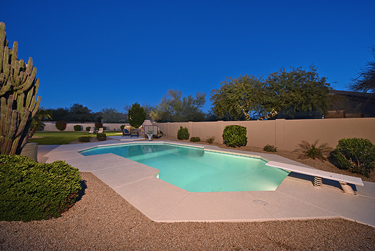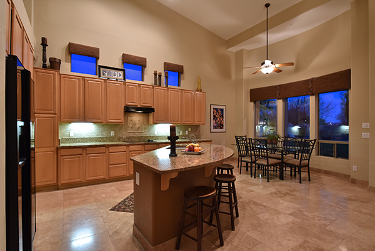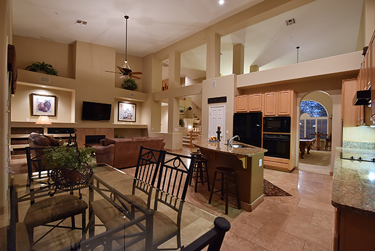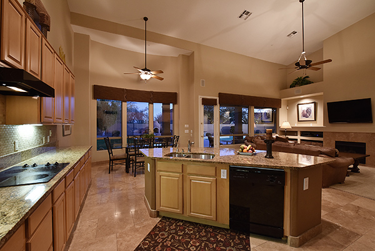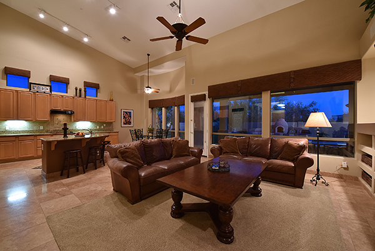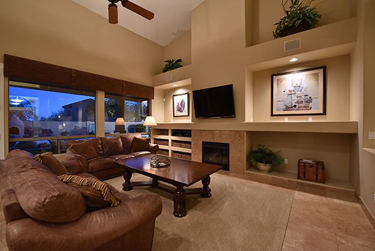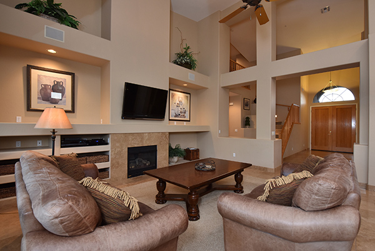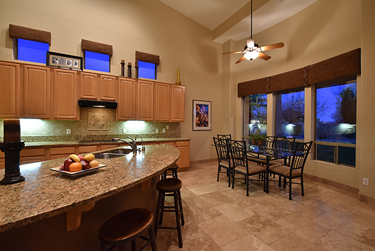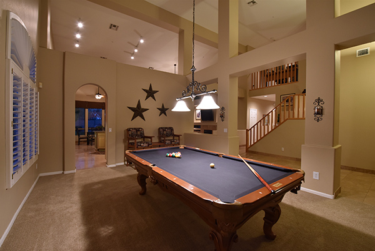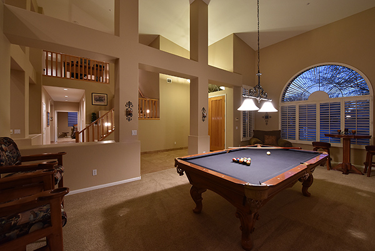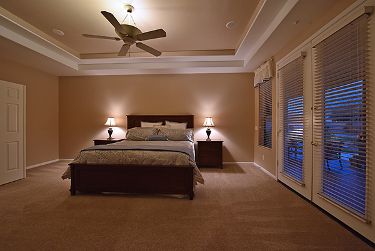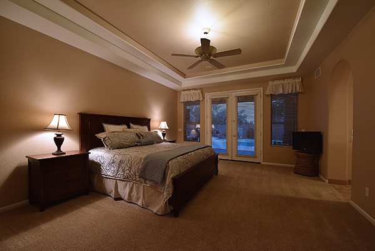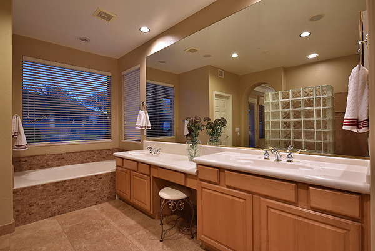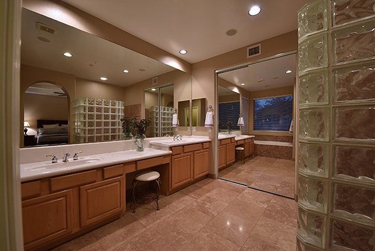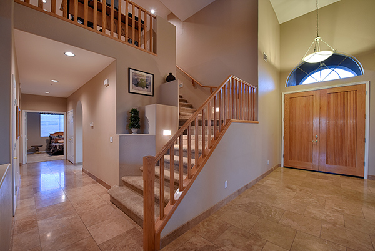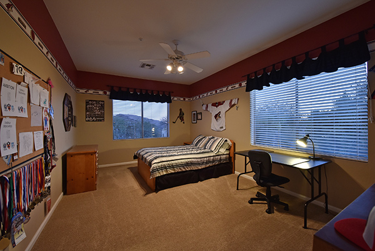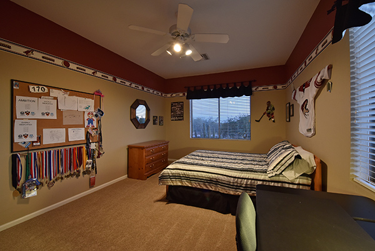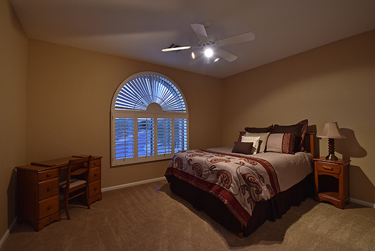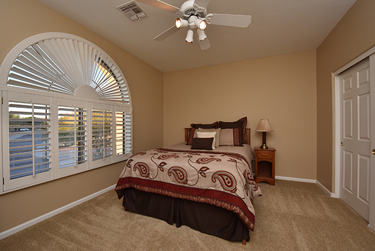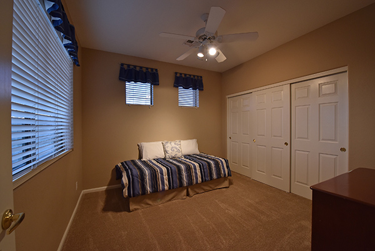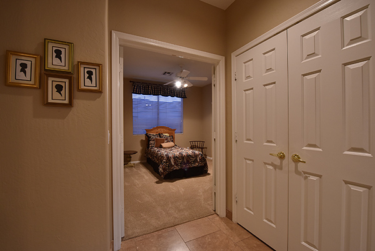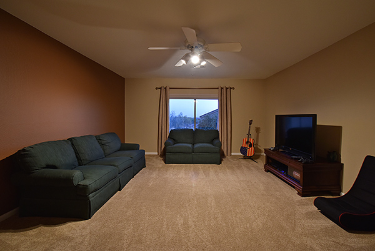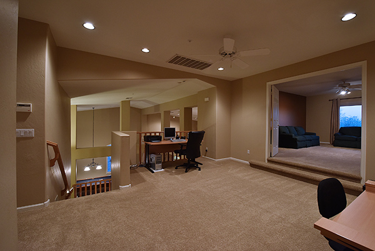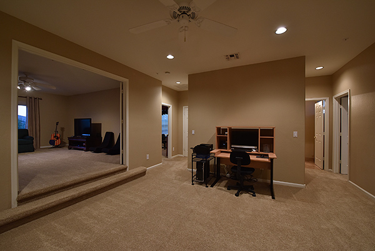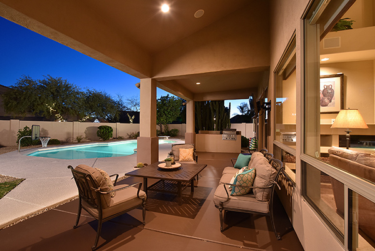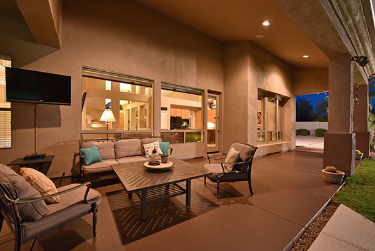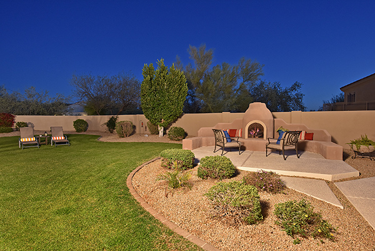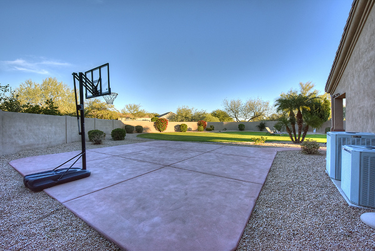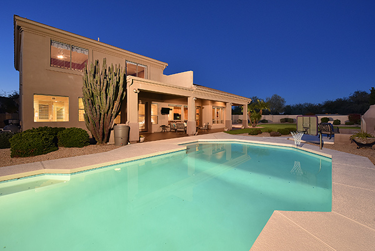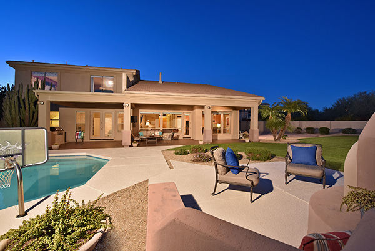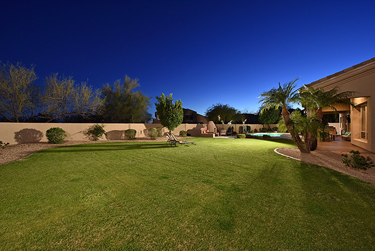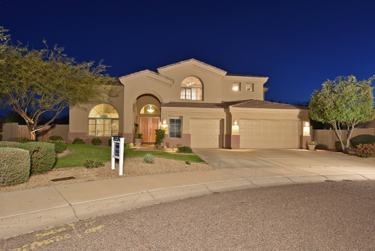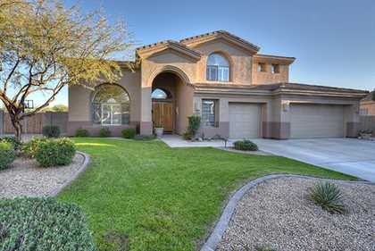Coventry at Grayhawk Village
Specifications
5 Bed + Bonus, 3.5 bath, 3 Car
7599 E Tailspin Lane
Sold for $699,000
Grayhawk Map
First time on the market! One of the largest corner lots in the desirable master planned community of Grayhawk within walking distance to the community park. The Talavera floor plan by Coventry Homes features 3,708 sq ft with 5 bedrooms, 3.5 bath, loft, and activity room. Downstairs you will find the master bedroom with a large ensuite bathroom and one additional bedroom (could be used as a den) along with open concept family room/kitchen/breakfast room area complimented by soaring ceilings. Also downstairs is a formal living/dining space along with an entry foyer. Upstairs opens to the loft along with a multipurpose activity room, three additional bedrooms and 2 full baths. The spacious resort style backyard has a large covered patio, heated diving pool, expansive grassy area, built in BBQ, lounge area with kiva fireplace, and a basketball slab court. The entertainer’s kitchen features granite counter tops with island, 42″ cabinets, built in microwave and oven, and a pantry. The fireplace in the family room is surrounded by built in shelves and art niches. Travertine tile, carpet and plantation shutters throughout. Grayhawk features 30 miles of multi-use trails, one long greenbelt with smaller pocket parks, eight unique playgrounds, basketball and volleyball courts, permed and picnic area, top-rated schools and lots of community planned events.

