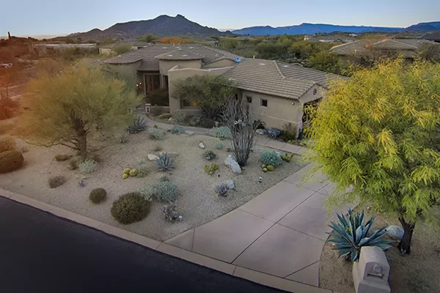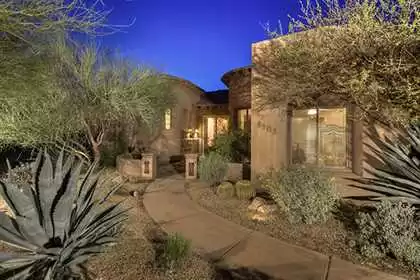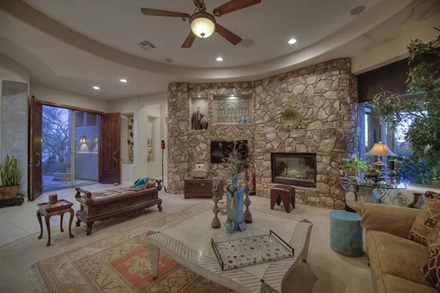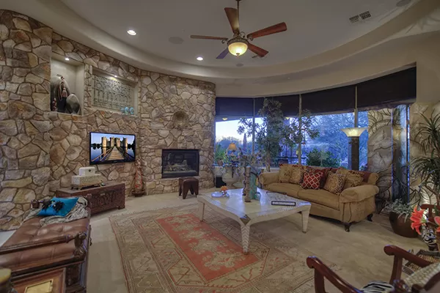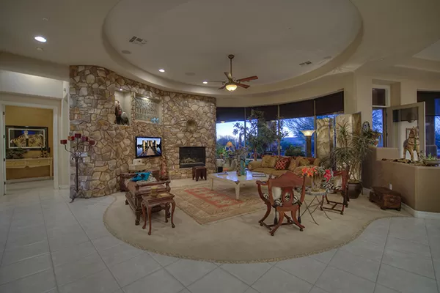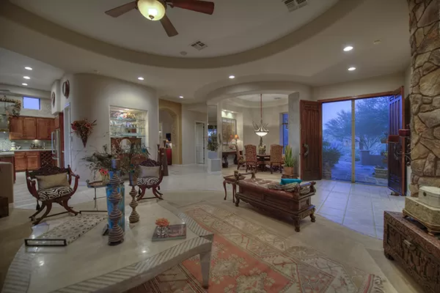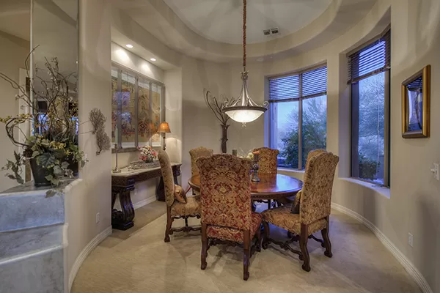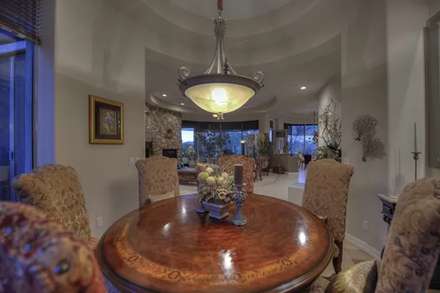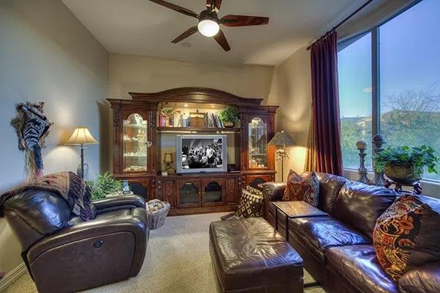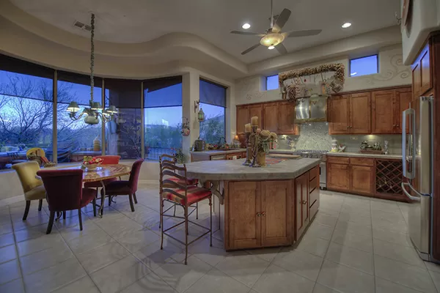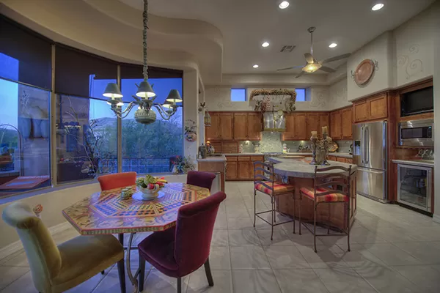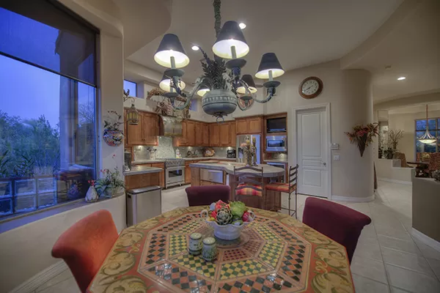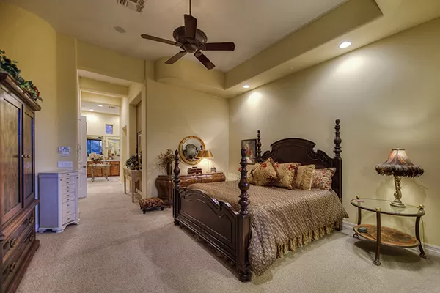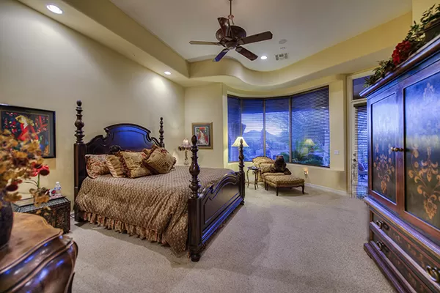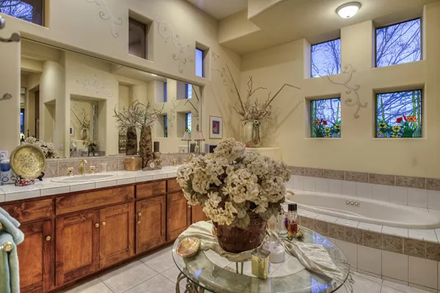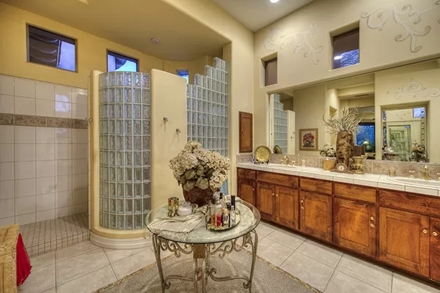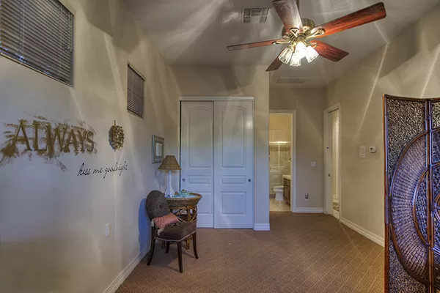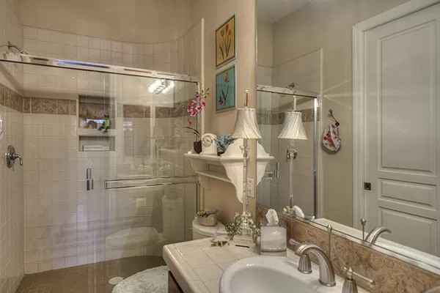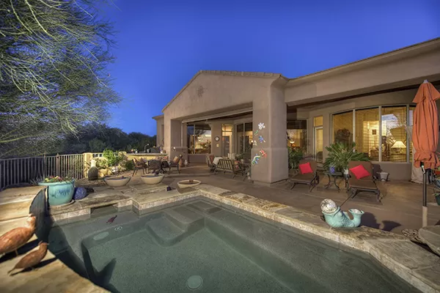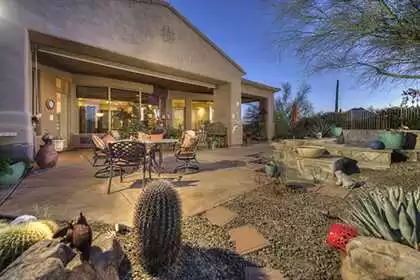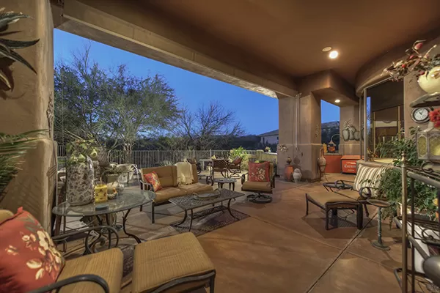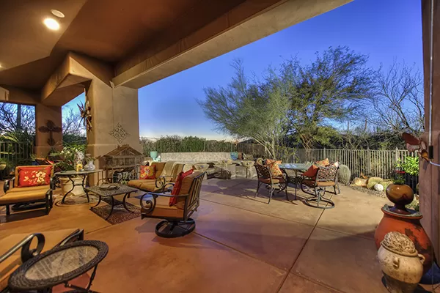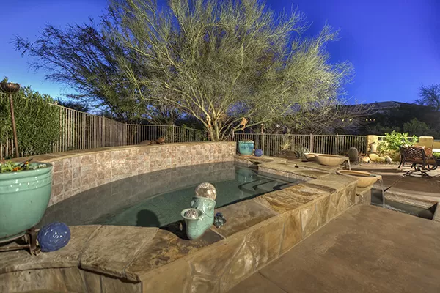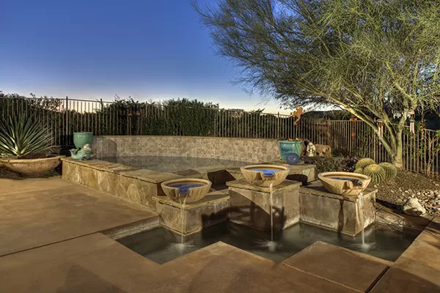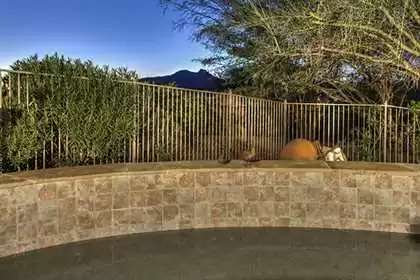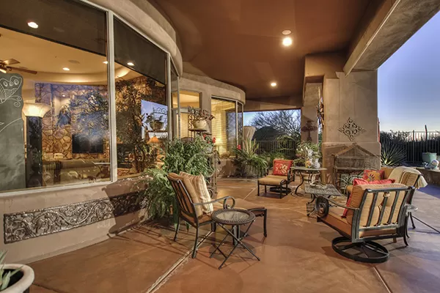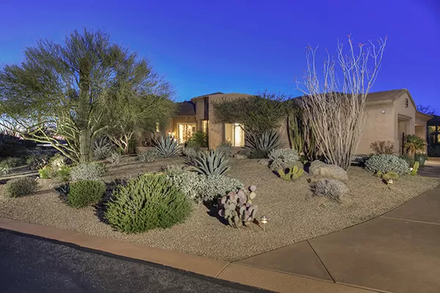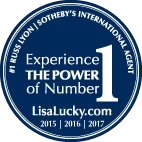Verdante at Westland
Specifications
4 Bed + Den, 3.5 Bath, 2 Car
8108 E Thorntree Trail
Sold for $615,000
Boulders Area Subdivisions Map
Stylish and sophisticated describe this popular open concept floor plan in the gated community of Verdante at Westland. Spacious interior spaces and circular rooms provide 180 degree views of mountains and natural area open space. Lush greenery surrounds the home giving a private resort-style feel. Upgraded kitchen with premium appliance package and a huge walk-in pantry with ample room for storage. The extra large granite island has a sit-down bar for entertaining. Neutral paint throughout will suit every lifestyle. 1500 sq ft of covered patio with heated play pool and waterfall featuResadd to the luxury resort backyard feel. The BBQ kitchen overlooks spectacular greenery. Leaded glass windows in Master Bath. With three additional ensuite bedrooms and a separate den this has it all.

