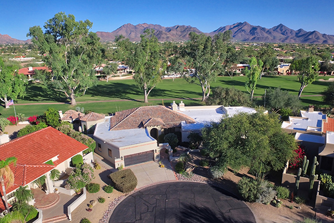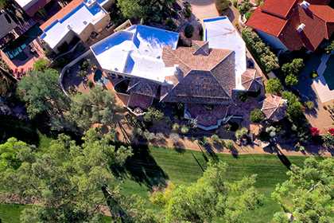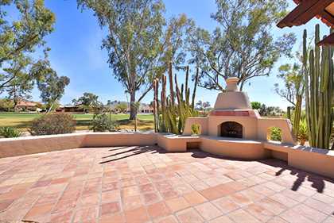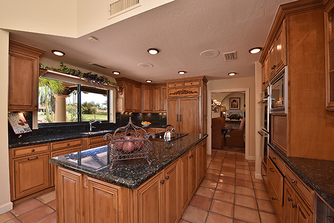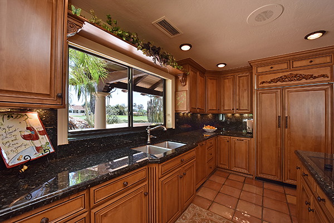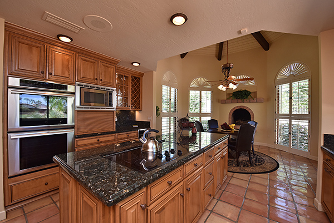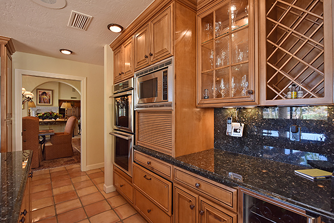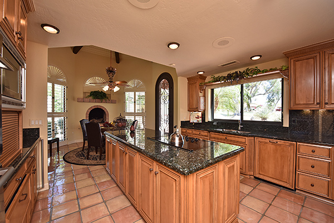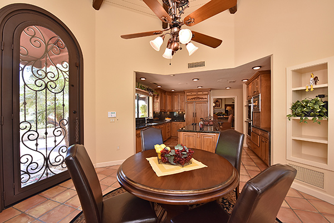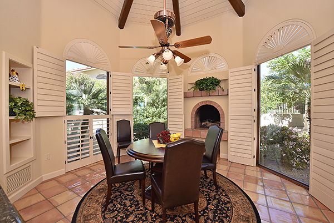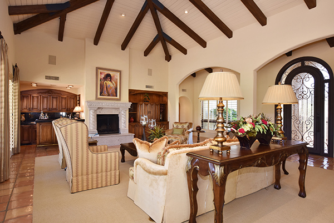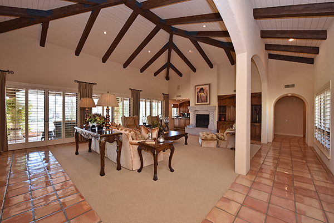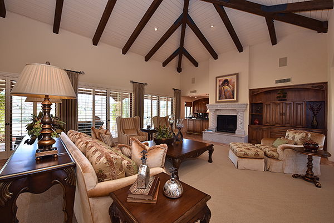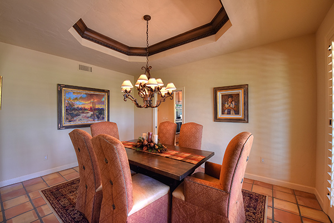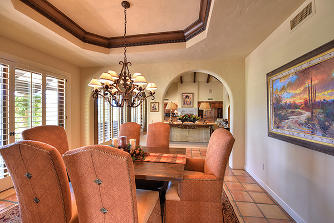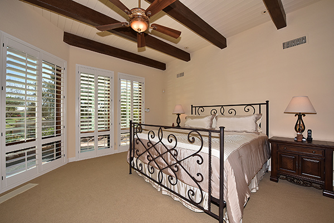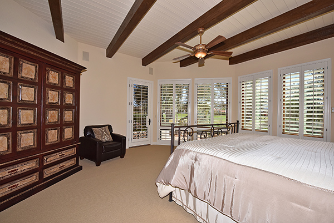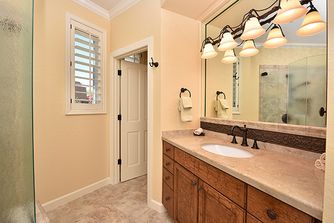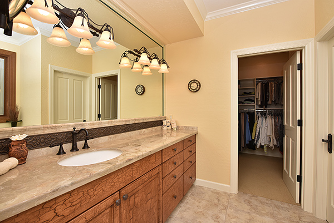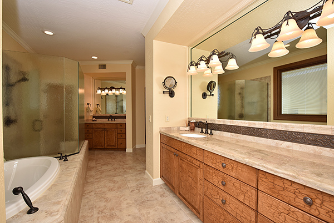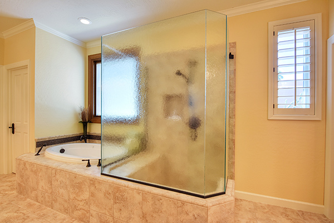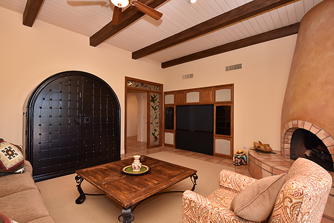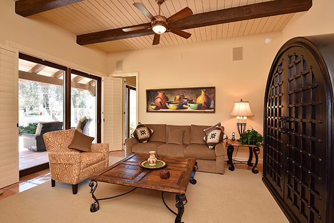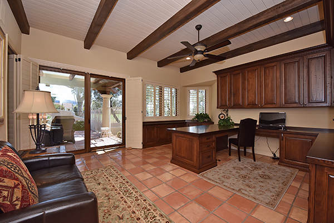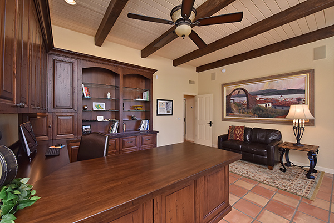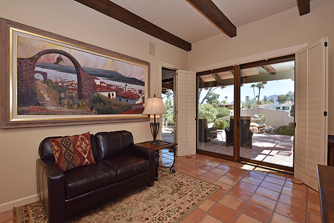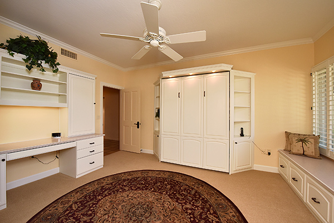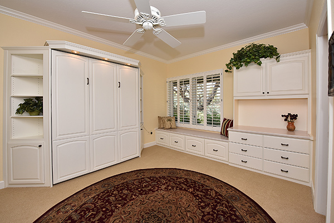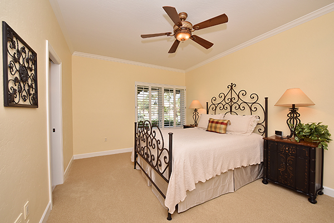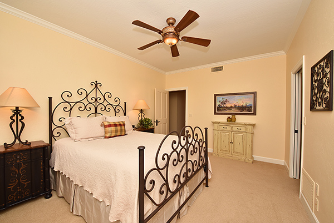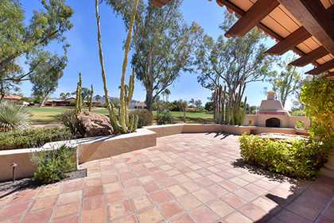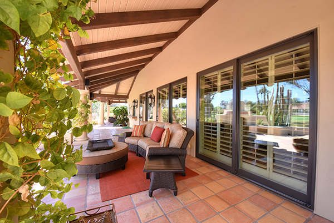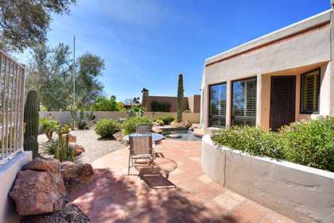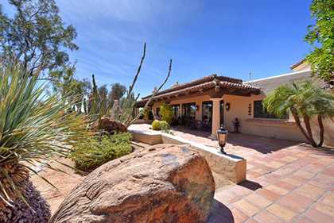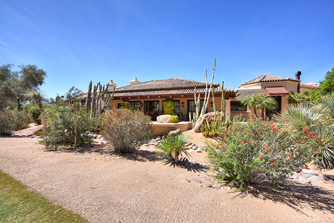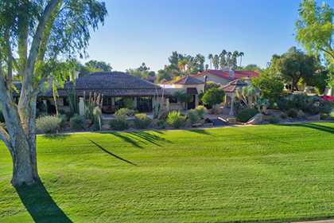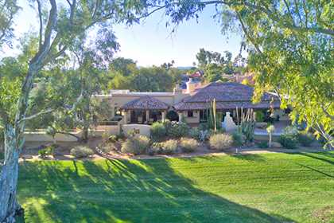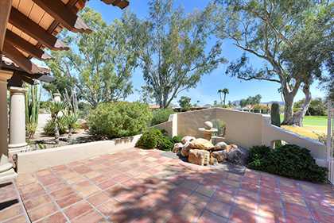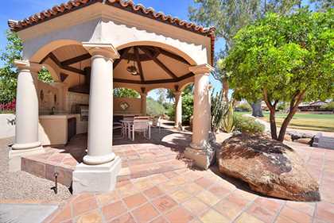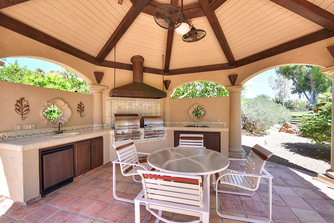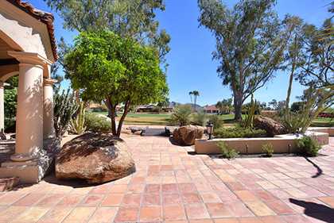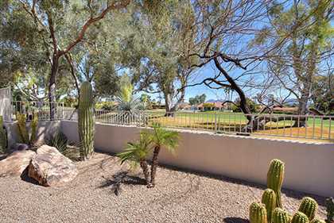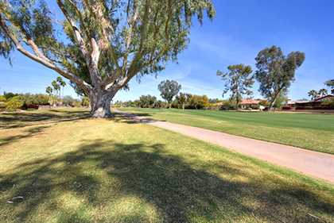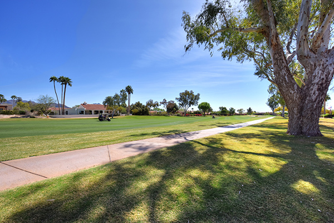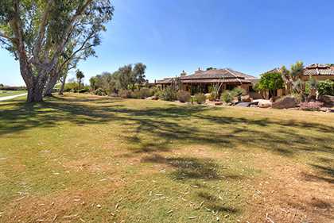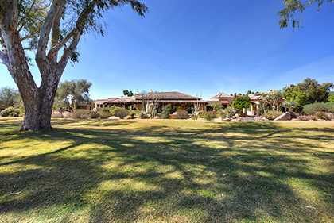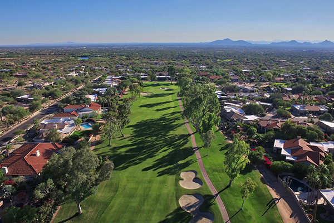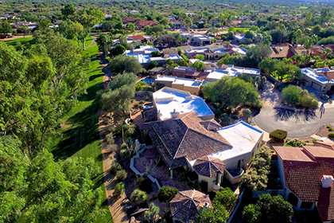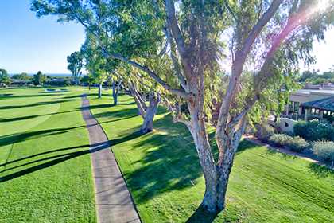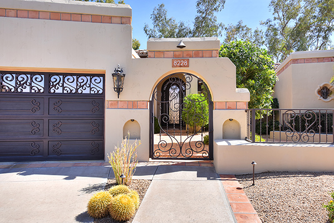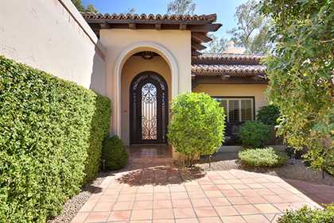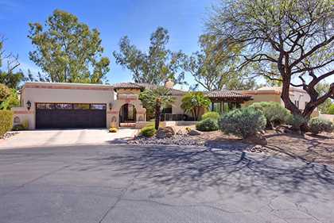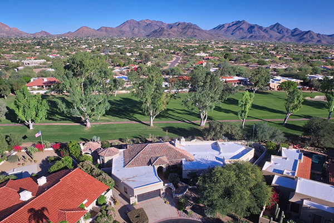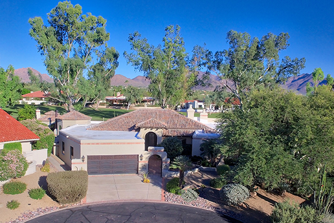Pinnacle Peak Country Club
Specifications
3 Bed + Den + Media, 3.5 Bath, 2 Car
8228 E Candelaria Drive
Sold for $1,190,000
Pinnacle Peak Area Map
Pinnacle Peak CC Custom – Updated and New to market! Rich warm finishes appoint this thoroughly updated residence exuding soaring wood beamed ceilings, walls of windows overlooking the 14th fairway, and a thoughtfully designed floor plan with flowing living spaces, spacious bedrooms, room-size storage areas, and exquisite outdoor living spaces. Through a custom ironworks door, the interior unfolds onto the great room with full bar area, hand carved cantera stone fireplace, and doors opening to the gorgeous backyard – 278 feet of fairway views. The remodeled kitchen features new cabinetry, stainless steel appliances, large center island, granite counters, and huge walk-in pantry. A rotunda breakfast room with fireplace provides a casual dining area; the dining room is perfect for more formal gatherings. Additional living spaces include the connected family room with fireplace and executive office with built-ins including a murphy bed for guests. All bedrooms are ensuite with updated remodeled baths and walk-in closets. The master suite features marble bathroom counters, two walk-in closets and private access to the back patio. The backyard is a TRUE outdoor living space with an extended covered patio for both seating and dining, a sun deck surrounding the pool, serene water fountain, an exterior wood burning fireplace, and a ramada-styled outdoor kitchen with dual built-in grilles, sink, refrigerator, prep space, and dining area. The interior cul de sac location provides one of the rare premium extended lots with golf views that maintain privacy from the course. Completed 2010-2014: roof with transferable roof warranty, new interior and exterior paint, new Pella double and triple pane doors and windows, new water heaters, new bath and hardware fixtures, audio system installed, and more.

