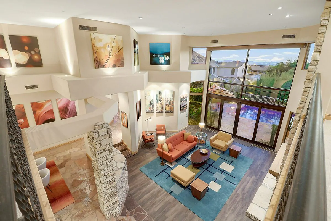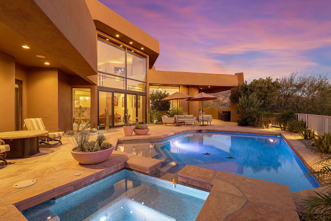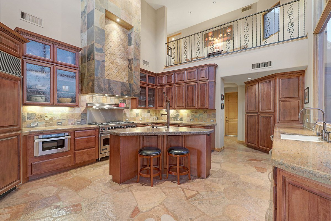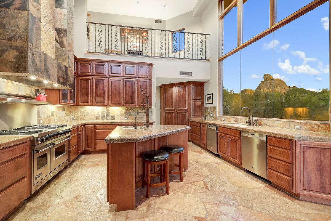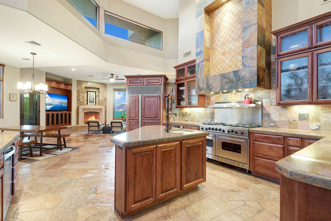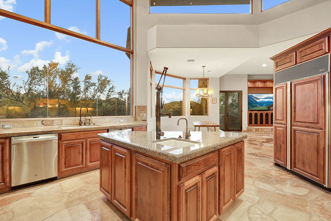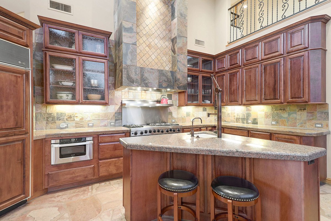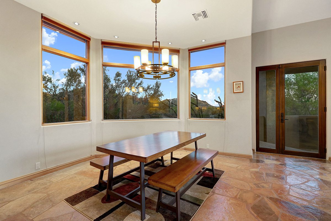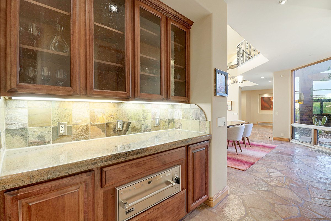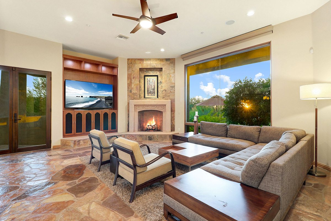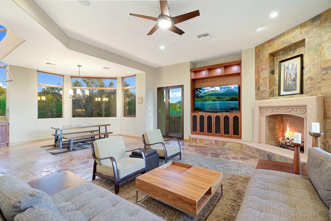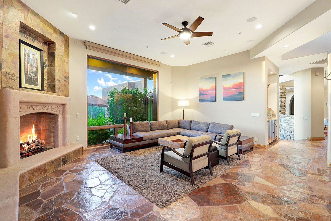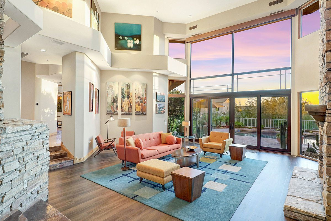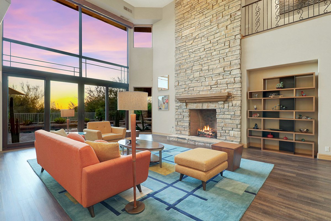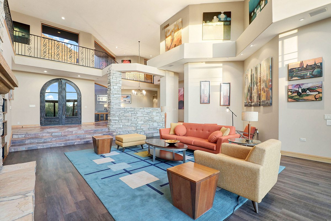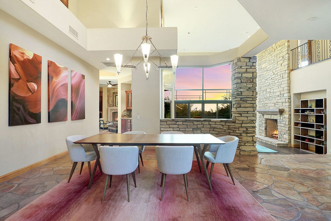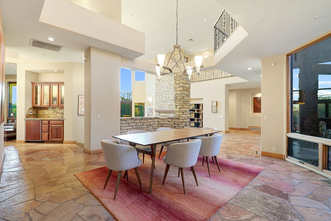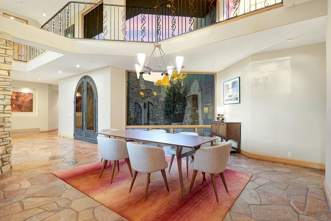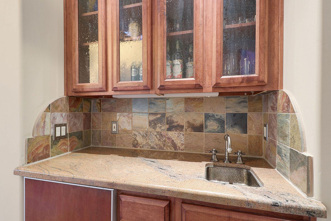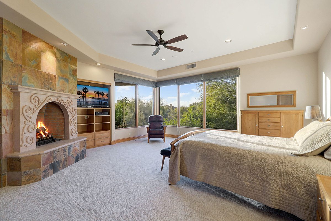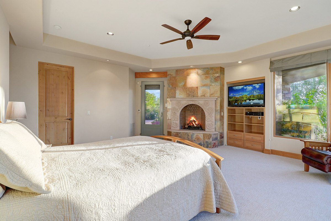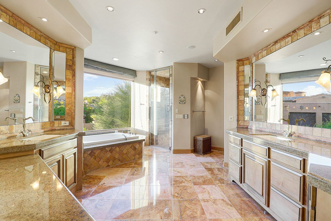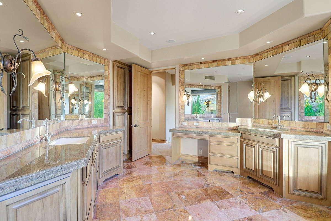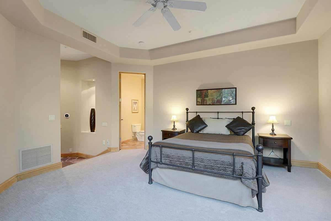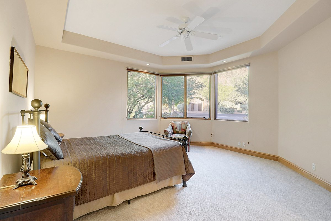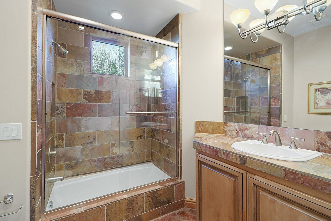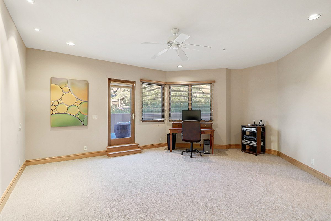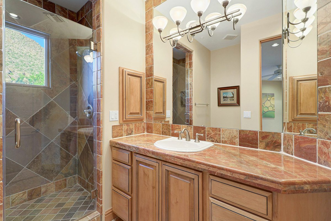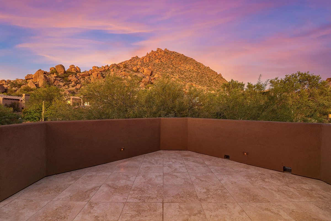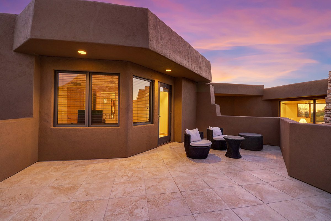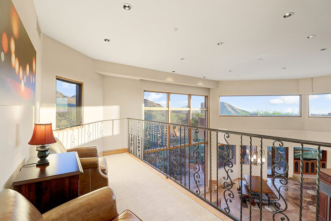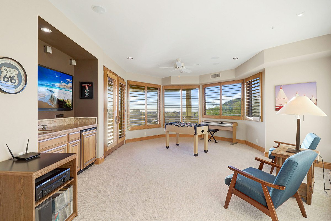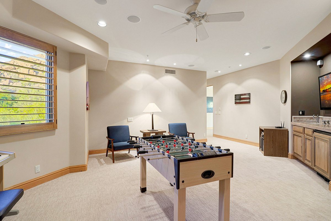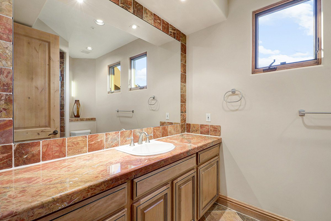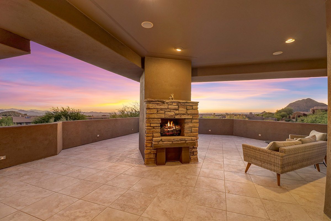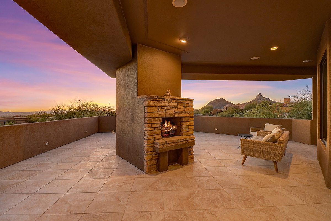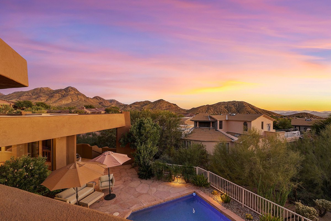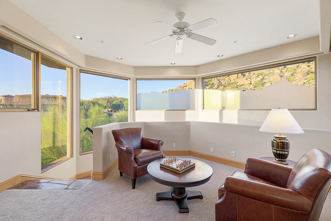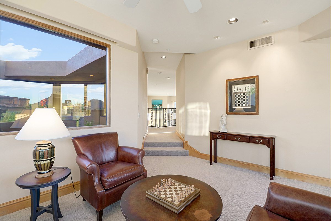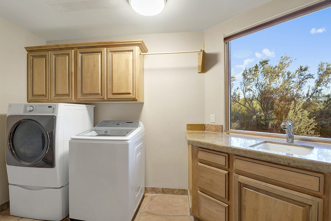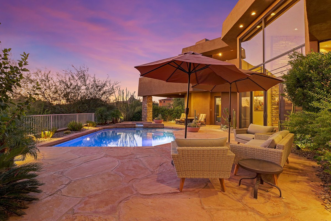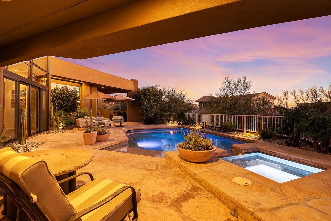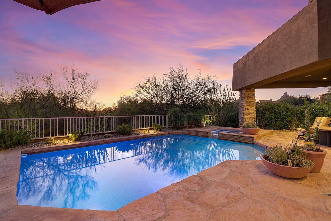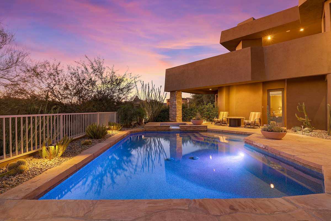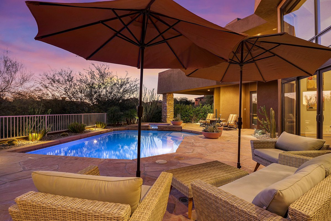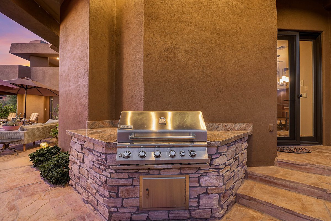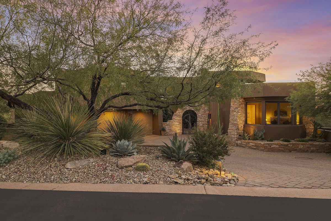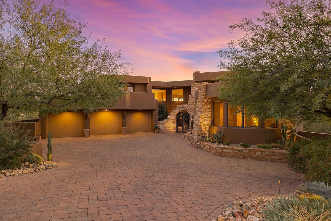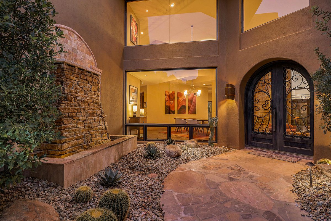Artesano
Specifications
4 Bed + Loft | 5 Bath | 5,216 SF |3 Car
24856 N 107th Way, Scottsdale
Troon Village Map
Sold for $1,200,000
Guard-gated Artesano in Troon Village sets the hillside backdrop for this stunning soft contemporary custom home. Upon entering from the gated courtyard with peaceful water feature take note of the formal living/dining spaces with soaring ceilings, centerpiece fireplace, stacked stone accents, large picture windows and expansive wall space and art lighting creating a dream setting for any collector.
The heart of the home features an open kitchen/family room setting with lots of light, breakfast area, built-in entertainment center, cozy fireplace and chef’s kitchen. With a professional grade gas range, slate stone custom hood vent and backsplash, lots of cabinet and counter space, center island with prep sink, two dishwashers, built-in drawer microwave, granite counters, and a jaw dropping picture window, cooking has never looked so sophisticated!
The perfectly sized low maintenance backyard has a pebble finish heated pool and elevated spa, two covered patio spaces, built in barbecue, updated landscape and lighting and natural stone decking. The main level has a large master suite with well appointed bath and additional ensuite guest room.
Upstairs you will find a charming loft, balcony, two additional ensuite guest rooms, one currently used as a bonus room with wet bar, both with private patios, that have beautiful mountain views featuring Troon Mountain, McDowell Mountain range, Pinnacle Peak and sparkling city lights. Additional highlights include; 2019 new roof, complete exterior paint in 2019, both upper balconies rebuilt in 2019, kitchen butler’s pantry with warming drawer, multicolored pool light, whole home speaker system, central vac system, wet bar off the formal dining, water softener system and water heaters installed in 2012, new shutters in bonus room, automated shades in the great room, kitchen, den, and upstairs loft in 2016, new carpet in the upstairs and downstairs bedrooms in 2019, steam shower in the master bath, refinished flagstone floors throughout, and a spacious three car garage with three single bay chevron garage doors and large paver drive.

