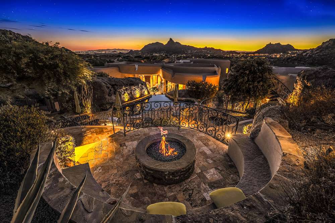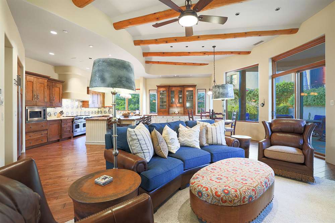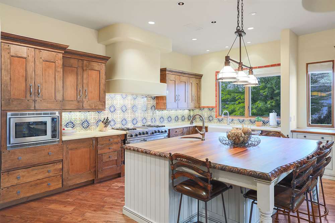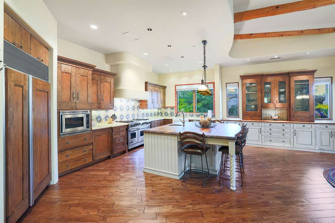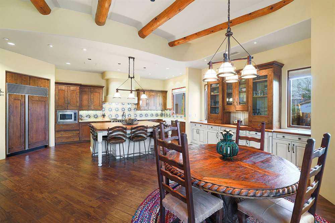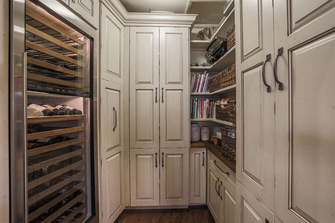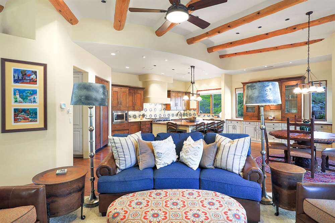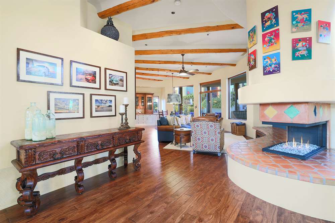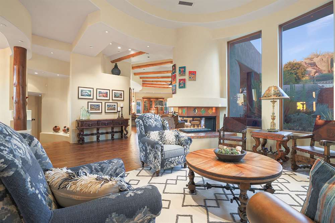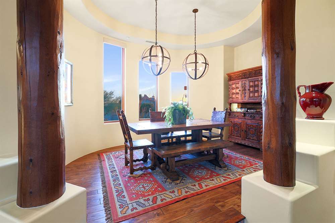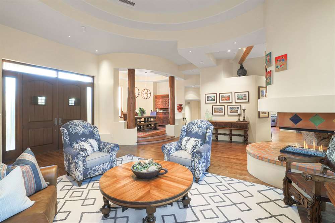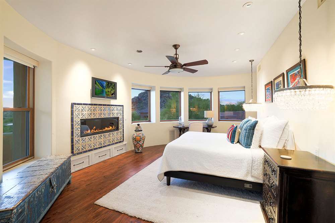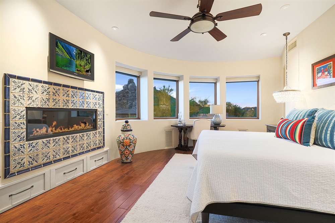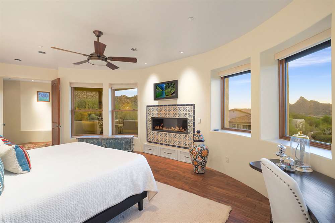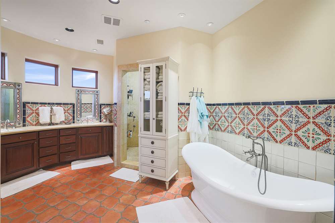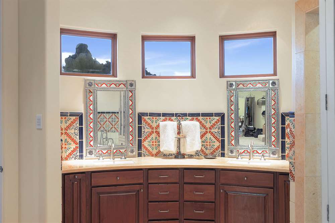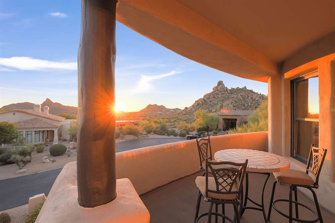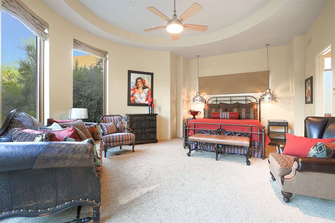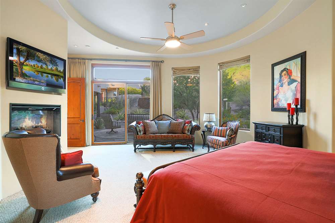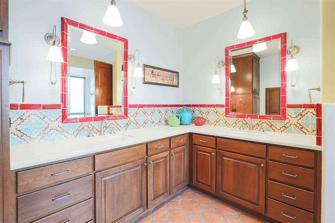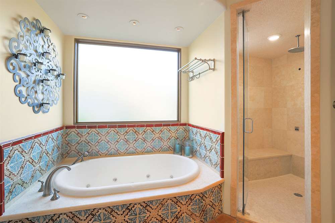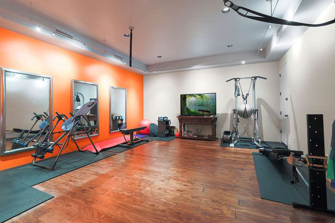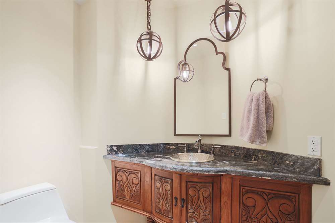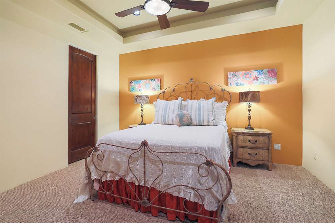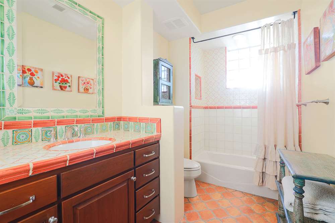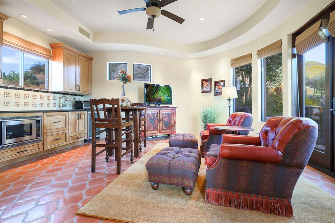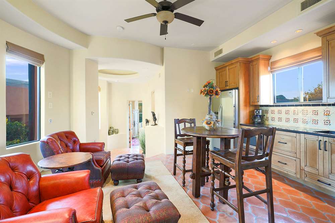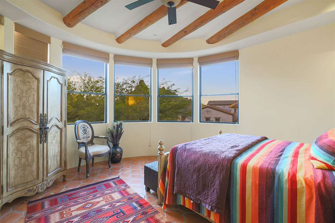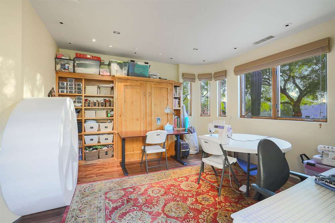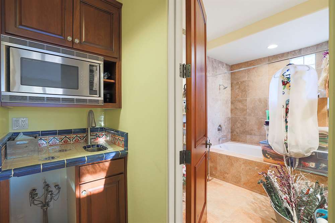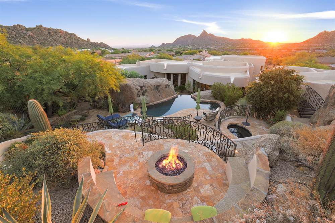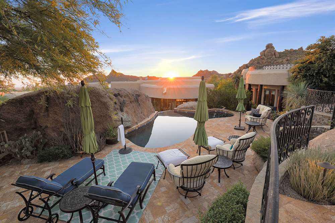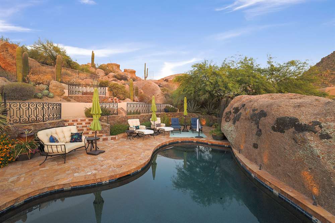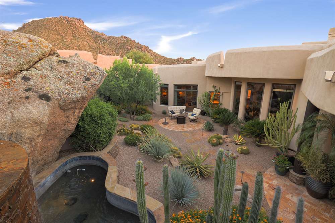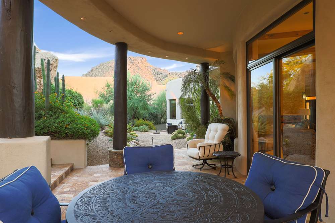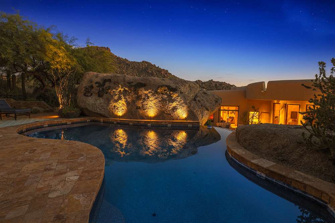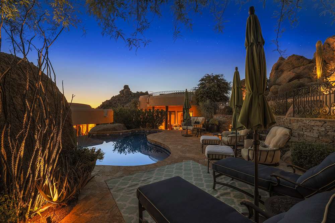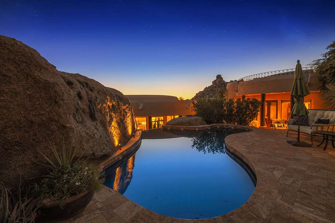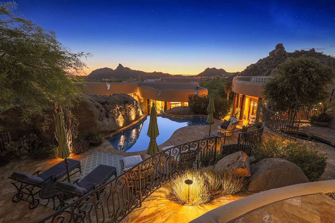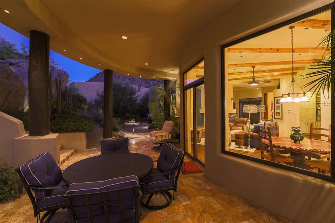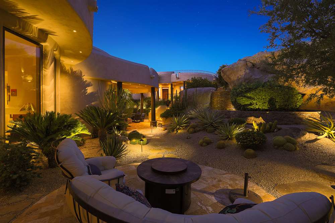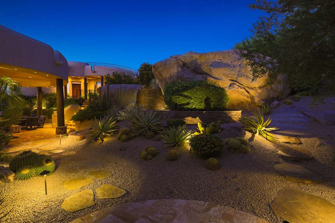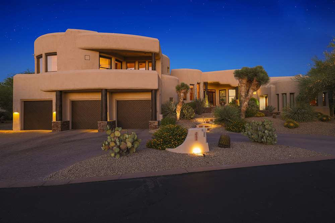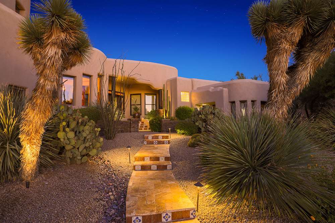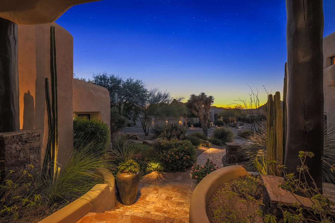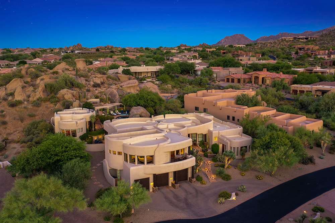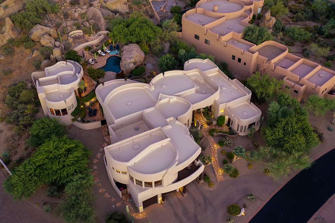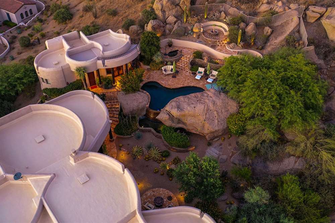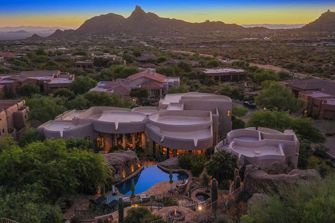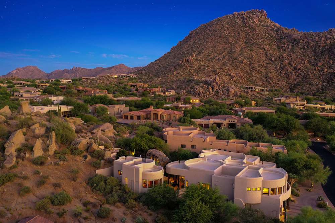Boulder Pass at Troon Village
Specifications
5 Bed + Gym | 5.5 Bath | 5,954 SF | 3 Car
26459 N 111th Way, Scottsdale, AZ 85255
Troon Village Map
Sold for $1,480,000
This guard-gated Boulder Pass at Troon Village home has a stunning setting showcasing city light, mountain and up close boulder views. The backyard is a true resort setting with the numerous lounge areas, structures, pool and spa built into the local boulders for a unique experience. Up at the top fire pit level the elevated views of the city lights and Pinnacle Peak are prevalent before working your way down to the pool and spa area with private lounge space.
Upon reaching the lower level you are greeted with a covered dining area, built-in barbecue and smokers, fire pit, and negative edge waterfall for a one-of-a-kind setting! The interior continues to impress with a modern Southwest flair including Saltillo floor accents, beamed ceilings, engineered hardwood floors, colorful accent countertop and backsplash tiles, and lots of living spaces at just under 6,000 square feet. There are two master suites, one upstairs and one down both with elegant bathrooms and fireplaces, one additional ensuite bedroom and an oversized exercise/bonus room inside the main residence.
There is an attached casita with separate entry off the front courtyard which includes a kitchenette and a detached casita with a full kitchen, laundry, and separate living space and bedroom accessed in the elevated backyard. The family room has a three-way fireplace and opens to the show stopping kitchen with a maple wood top island with seating and a prep sink, built-in maple wood display hutch, centerpiece hood vent, custom cabinetry with white and wood tones, colorful tile backsplash, stainless steel appliances including a Viking gas stove, matching paneled refrigerator, and a walk-in pantry with large wine fridge and matching custom cabinetry.
Other features and details include: Extensive remodel in 2011, new roof coating in June 2020, steam showers in both master suites, interior painting in 2019 and exterior painting in 2017, travertine tile hardscape in the front and back yards, observation deck above the detached casita, lush landscaping and accent landscaping lighting throughout, Murphy bed in the attached casita, three car garage, and so many more custom details throughout!

