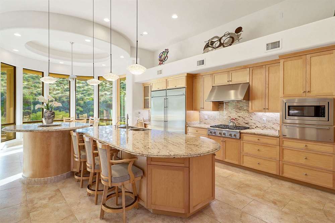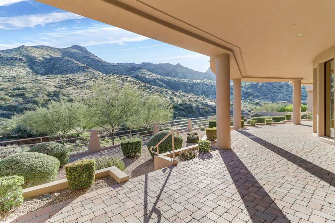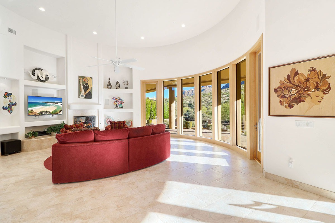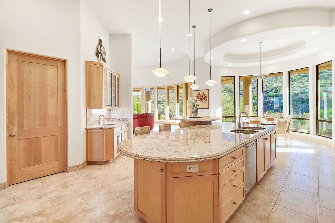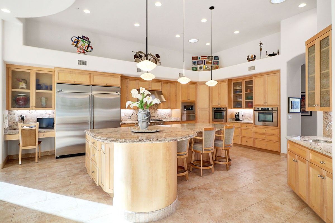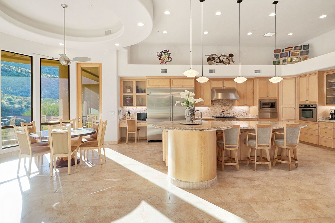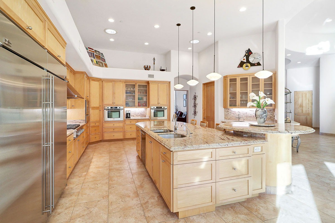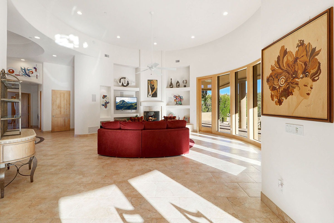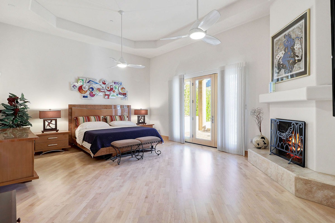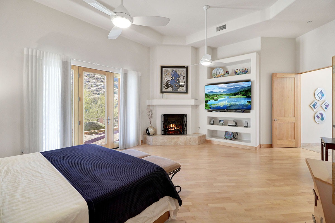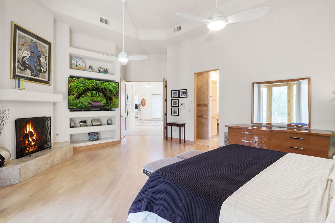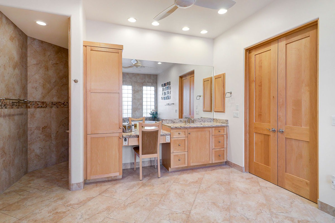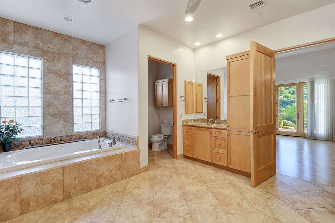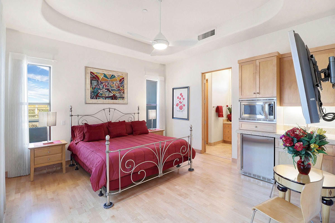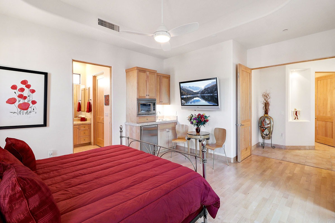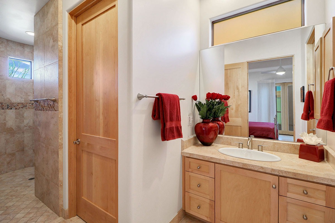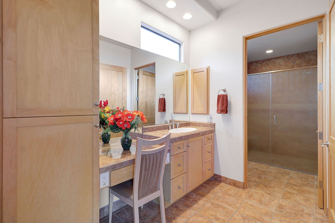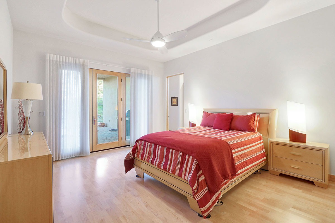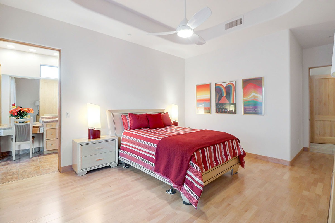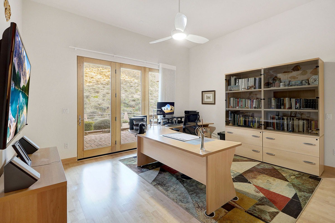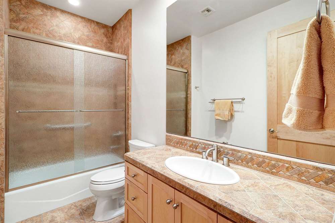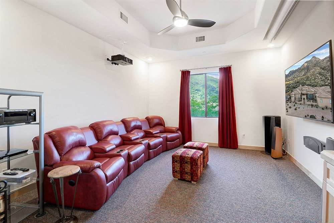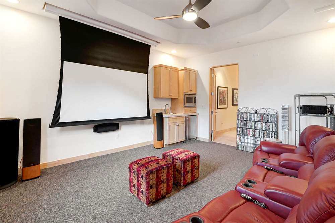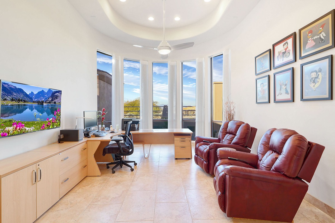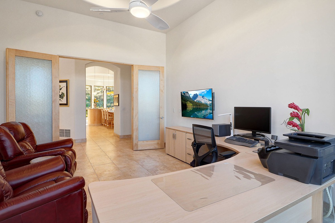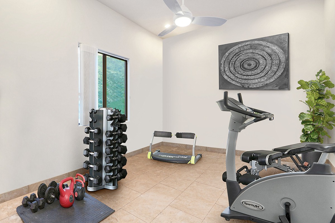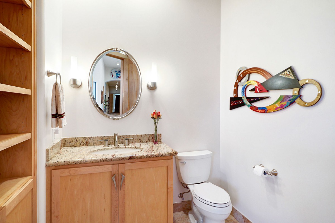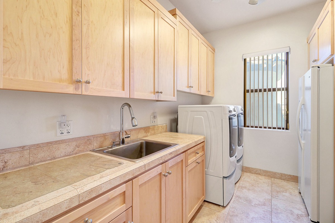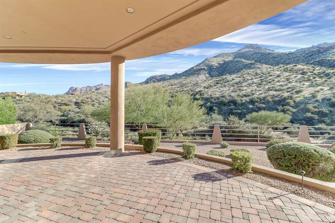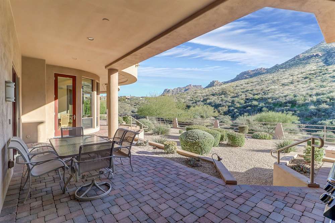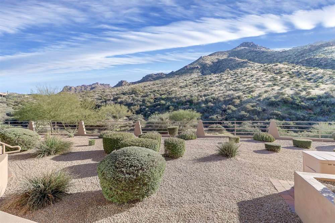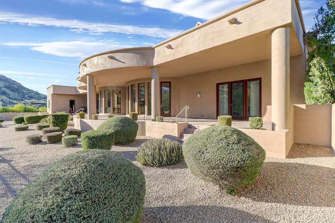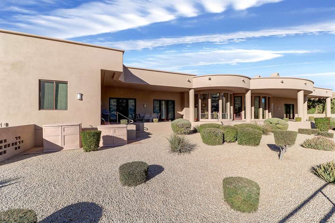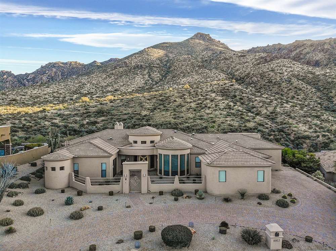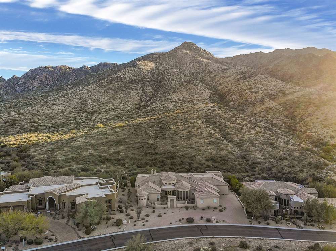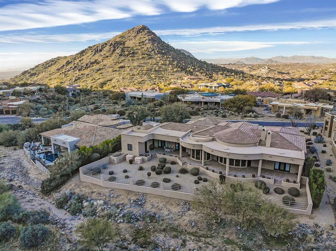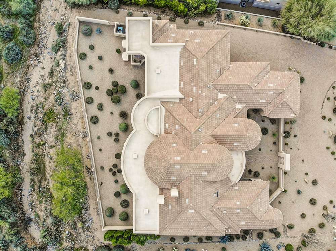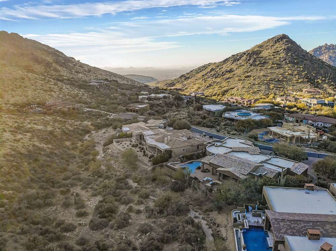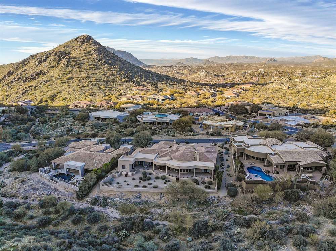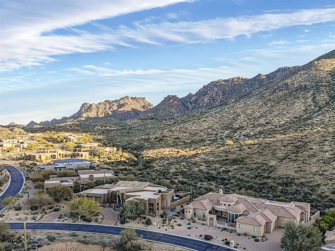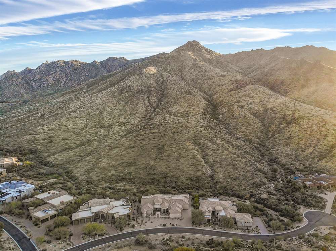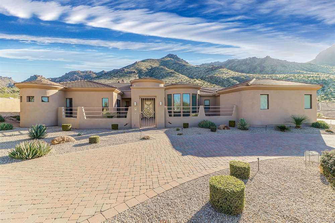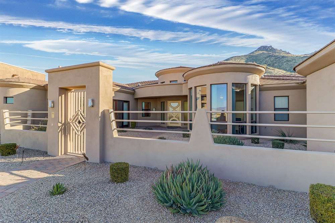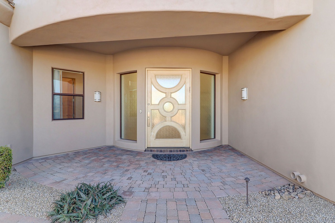Troon Highland Estates
Specifications
4 Bed + Den + Media + Bonus | 4.5 Bath | 5,025 SF | 3 Car
11953 E Calle De Valle Drive, Scottsdale, AZ
Desert Foothills Map
Sold for $1,375,000
Privacy abounds for this wonderful soft contemporary home in gated Troon Highlands Estates. Located at the base of the McDowell Mountain Range on an elevated 1.7 acre cul-de-sac lot, enjoy direct mountain views including Tom’s Thumb. The neutral palette throughout includes solid core maple doors and cabinetry, one tone interior and brand new exterior paint, wood and tile floors with clean, curved line architecture.
The home was designed to be handicap accessible with no interior steps which boasts oversized hallways, doors, and living spaces. One wing of the home includes a grand master suite with patio access, built-ins, fireplace, spa-like bath and walk-in closet; along with a junior master suite with attached bath, small kitchenette, and front courtyard access.
The other wing includes two ensuite guest bedrooms (one is currently used as an office) both with exterior access, dedicated theatre/media room, and large laundry room. The great room is open to the breakfast nook and the chefs kitchen with stainless steel appliances, ample cabinet and counter space, walk-in pantry, and large center island with seating. The formal dining room is currently used as an office but makes a great flex/den space as well.
The covered patio extends the length of the home to offer several dining and lounge areas to take in the up-close mountain views of the protected preserve and access to the attached bonus room which would make a great exercise/studio/craft room. An extended paver drive with a side entry three-car garage and half-circle driveway for guest parking round out this impeccably maintained home!

