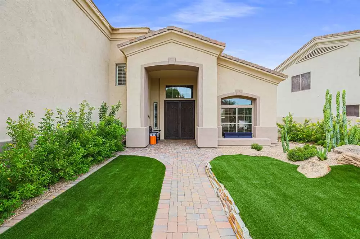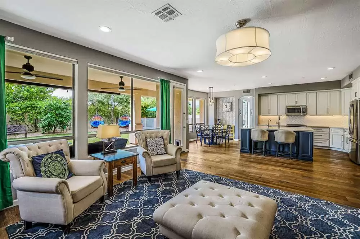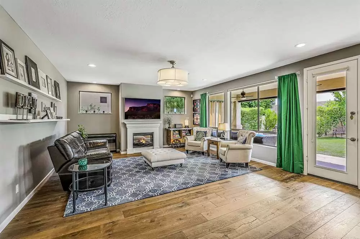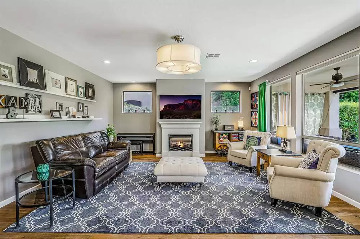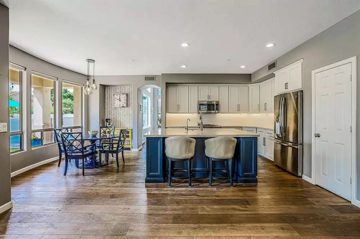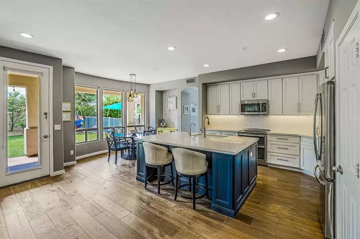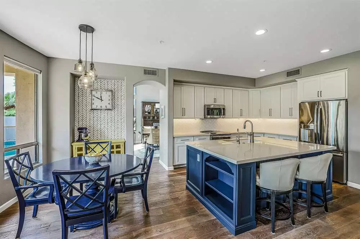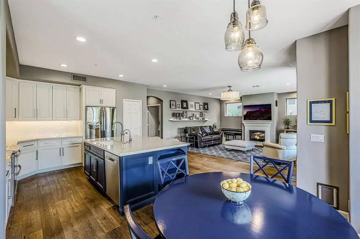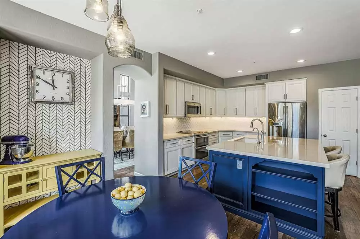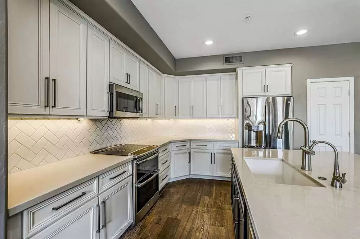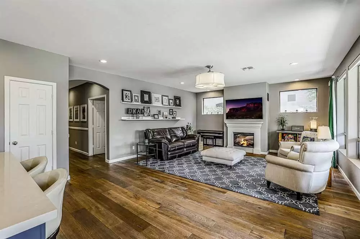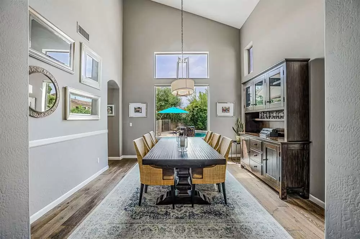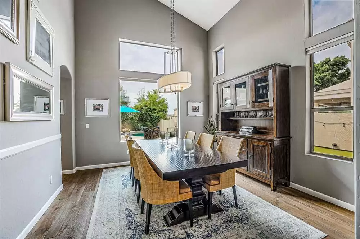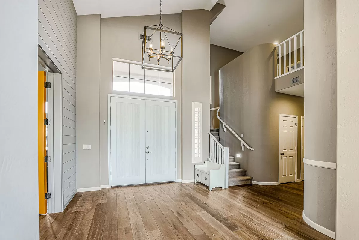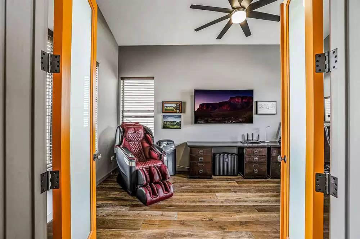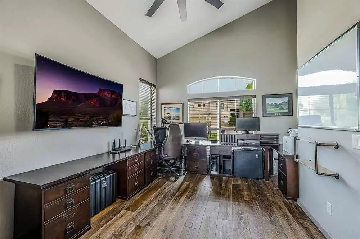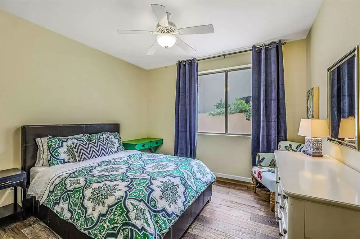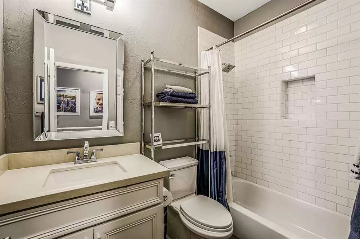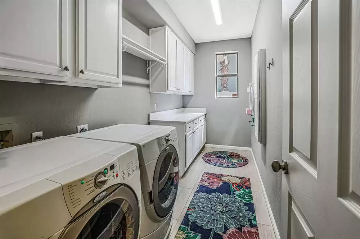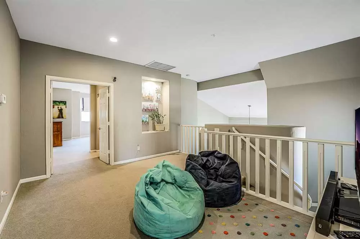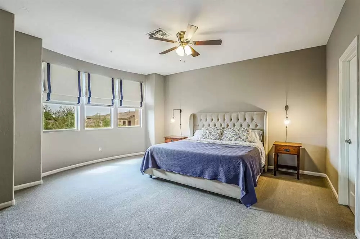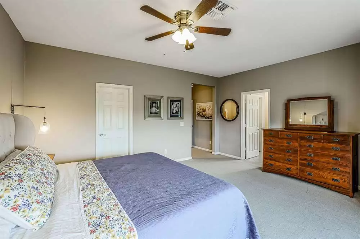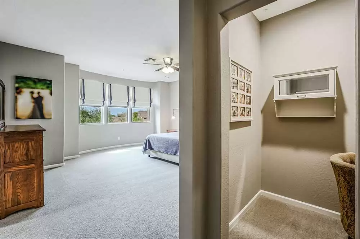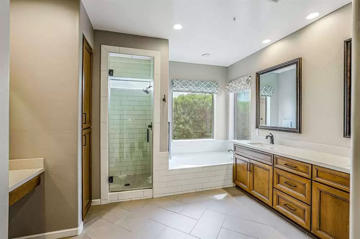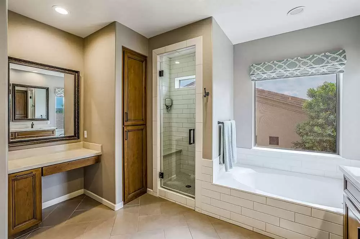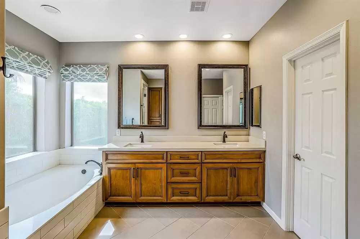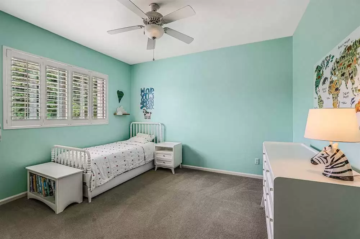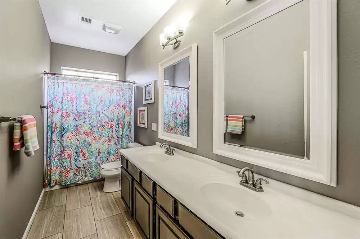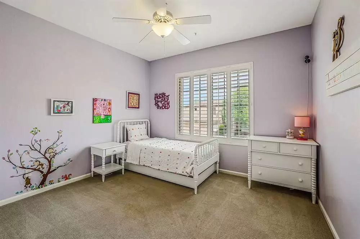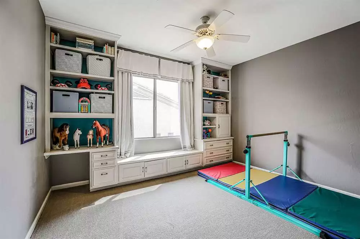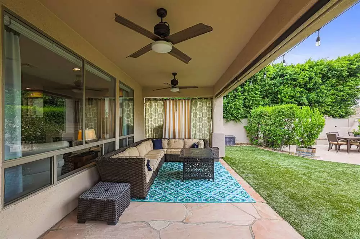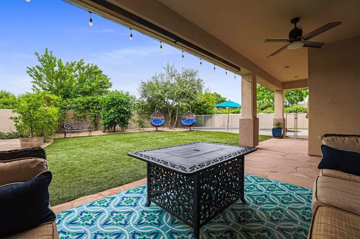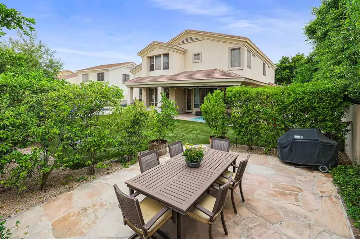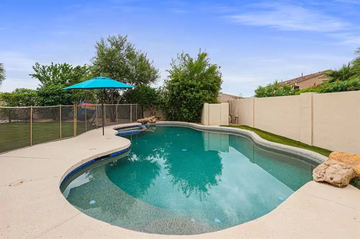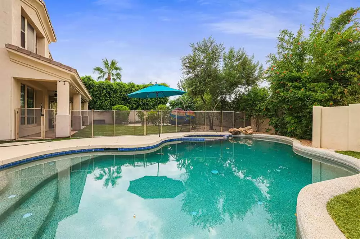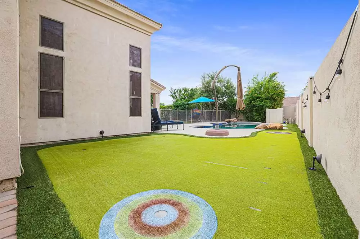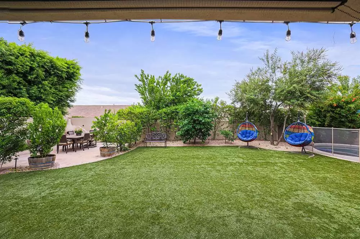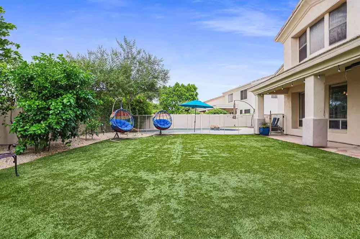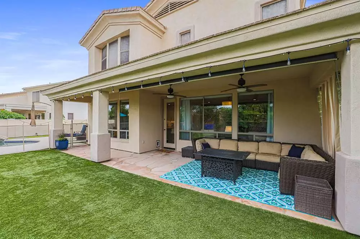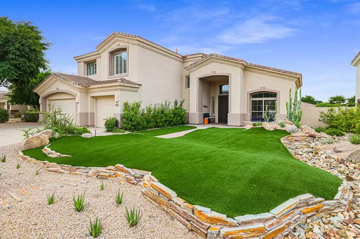Coventry at Grayhawk
Specifications
5 Bed + Office | 3 Bath | 3,331 SF | 3 Car
7433 E Journey Lane, Scottsdale
Coventry at Grayhawk Map
Sold for $1,225,000
Thoughtfully updated and designed, this 3,331 square foot home is the perfect retreat. Upon entry, take note of the soaring ceilings, engineered hardwood floors, shiplap office entry accent wall (leading to the private office suited for any working executive) and the modern color palette.
The formal dining room overlooks the exterior greenery and the relaxing pool, while leading into the open floor plan comprising the family room, kitchen and breakfast nook. The kitchen has a stainless steel appliance package, large center two-toned island with seating, ample counter and cabinet space, pantry, open niche for a breakfast/serving area in the breakfast space, all anchored by the centerpiece fireplace and large picture windows overlooking the backyard.
A guest bedroom, adjacent full bathroom, and a large laundry complete the downstairs living spaces. Upstairs features a large master suite, three additional guest rooms (five total bedrooms), full bath, and a loft space overlooking the entry. The master bedroom has two walk-in closets, private workspace, separate shower and tub, dual sinks, private water closet, and vanity.
The backyard has an artificial turf putting green, heated pool and spa, large covered patio, artificial turf play area, private dining area with Kiva fireplace and flagstone hardscape, lined with shrubs. A three-car garage and newly designed front yard landscaping complete this wonderful home.
The surrounding community includes ramada/picnic areas, barbecue pavilions, basketball courts, pocket parks, green belts, over 30 miles of hiking and biking trails for residents to enjoy the outdoors. Within walking distance to the community and private schools, parks, and shopping and easy access to the 101 freeway.

