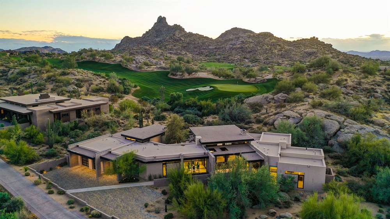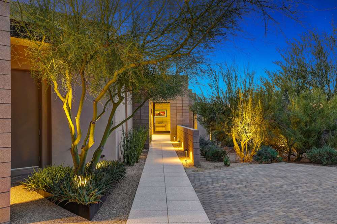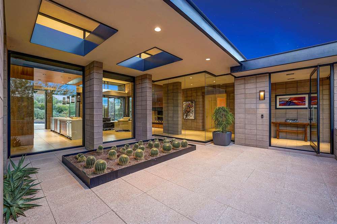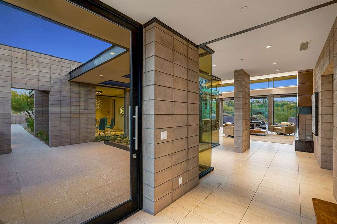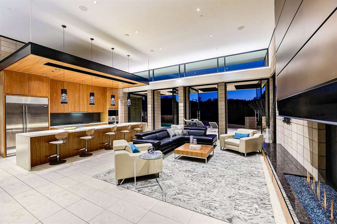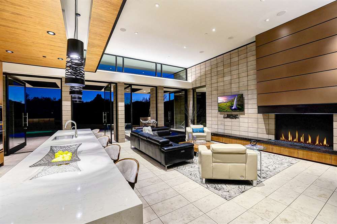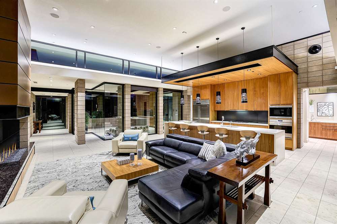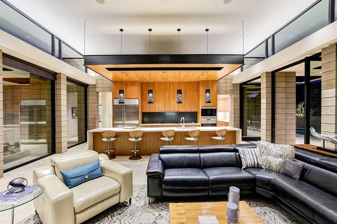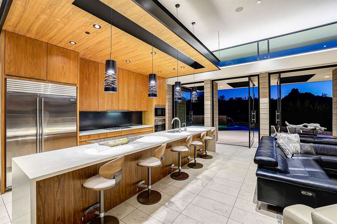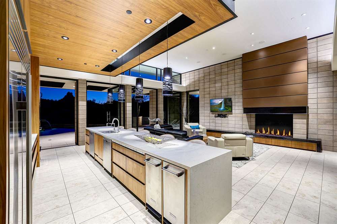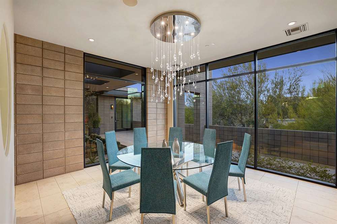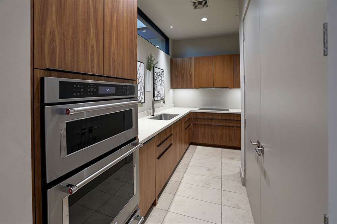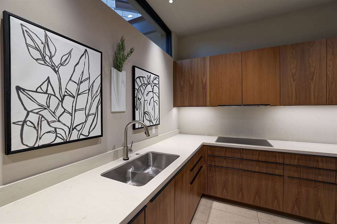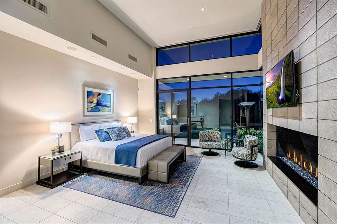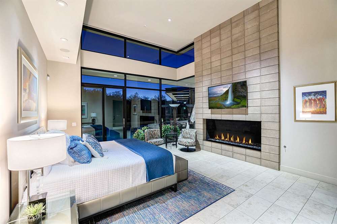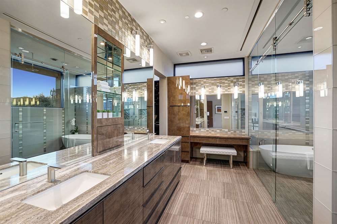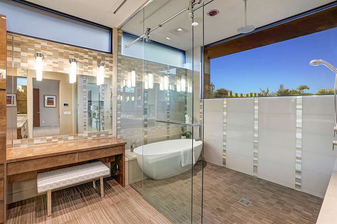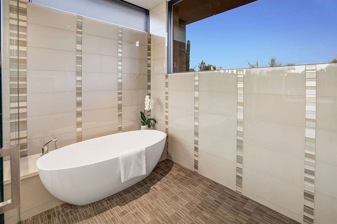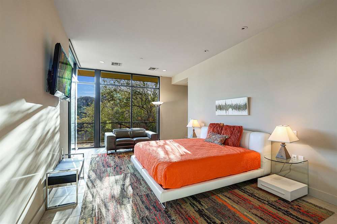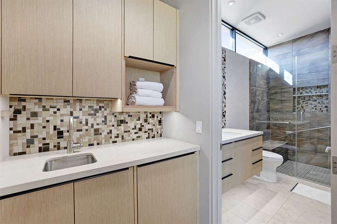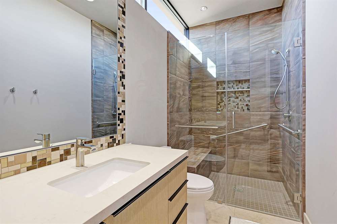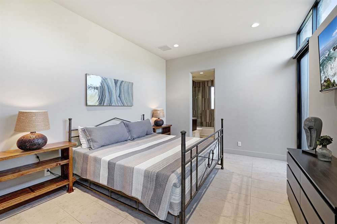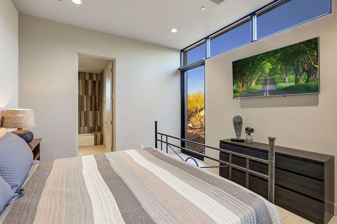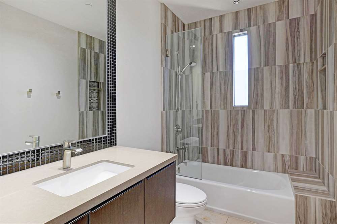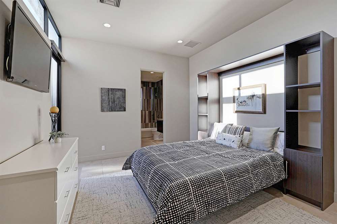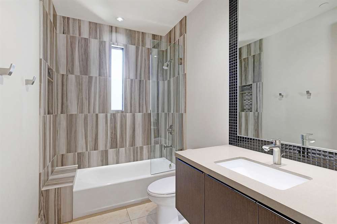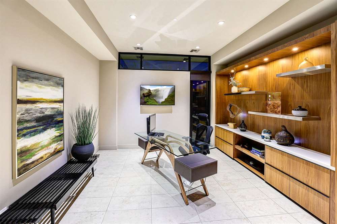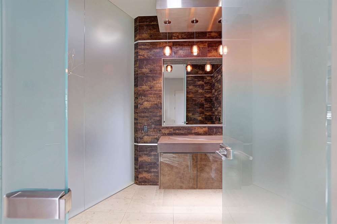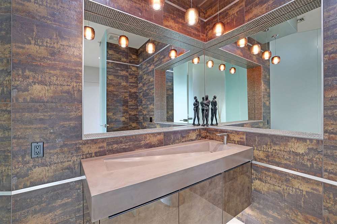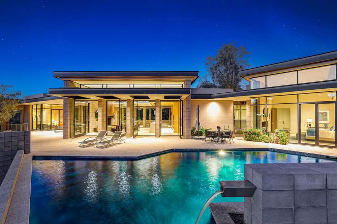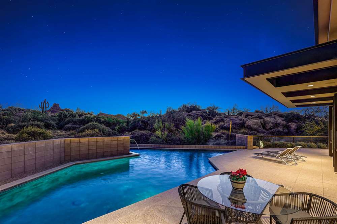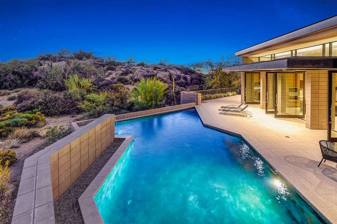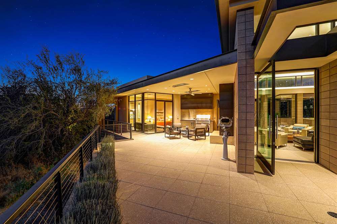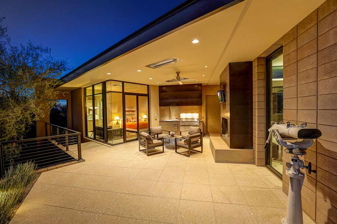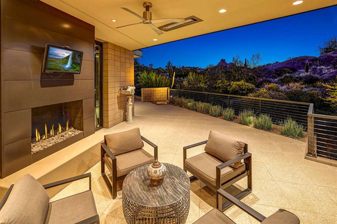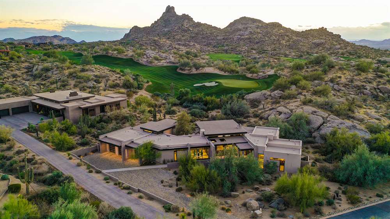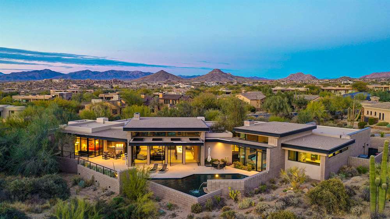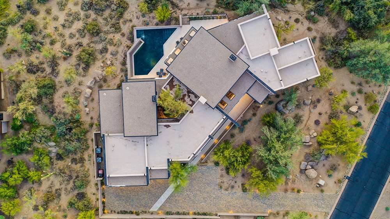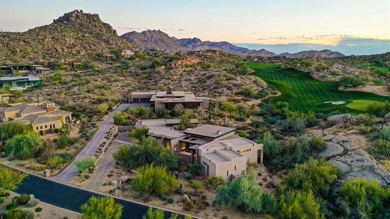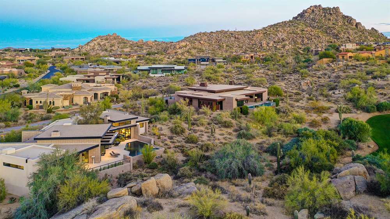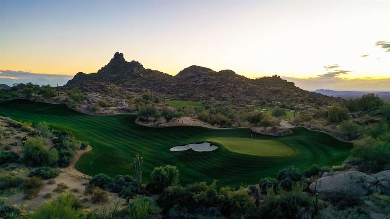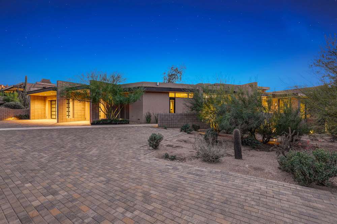Estancia
Specifications
4 Bed + Den | 4.5 Bath | 5,422 SF | 3 Car
10229 E Running Deer Trail, Scottsdale
Troon North Map
Sold for $3,705,000
This 2015 contemporary masterpiece was built in collaboration with Erik Peterson of PHX Architecture and The Boos Group. Located in the premier guard-gated community of Estancia, enjoy 5,422 square feet on just under an acre, backing to the 17th green of the Tom Fazio designed course. Up close views of Pinnacle Peak abound from the walls of glass flanked by the cinder block construction and softened by the smooth porcelain floors for a wonderfully organic feel.
Upon entry, you are greeted by a front courtyard with barrel cactus garden and a metal and glass pivot door opening up to the foyer. The large great room greets you with a showpiece fireplace wall and a stunning walnut suspended ceiling in the kitchen. The kitchen features walnut cabinetry in a European style with smooth exteriors, quartz countertops, and a large extended island with waterfall edges. The stainless steel appliance package includes a Subzero fridge/freezer, Bertazzoni gas cooktop, Wolf convection gas wall oven and Wolf convection microwave combo, two Bosch dishwashers, and two trash compactors. Additionally the main kitchen is adjacent to the caterer’s kitchen that has a large walk-in pantry with hidden counter passthrough, Kitchenaid electric wall oven, microwave/convection oven, steam/dry warming drawer, prep sink, beverage refrigerator, built in serving cart and induction cooktop perfect for entertaining large parties.
The four large exterior pivot doors open up the interior to the backyard which overlooks the uniquely shaped pool with water feature, minimal landscaping, built-in ceiling heaters, and a private outdoor dining area with fireplace and built-in barbecue all overlooking the golf course, natural boulders and Pinnacle Peak Views.
The master suite features exterior access and a fireplace as well as a luxurious spa-like bathroom and walk-in closet with access to the laundry room. The bathroom has a grand shower with glass tile accents, frameless glass surround, multiple shower heads, a soaking tub, large clerestory window and a mechanical privacy screen. Dual sinks, private water closet, separate vanity, and beautiful finishes round out the master bath.
Other rooms found throughout the home include a junior master suite, two additional ensuite bedrooms, a pet courtyard, formal dining room, powder bath with frosted glass walls, executive office with built-ins, a second laundry room in the guest suite wing, and a bonus/flex space off the caterer’s kitchen. Home includes four 2015 HVAC units, four electrical panels, mechanical sunshades in the great room, master and junior bedrooms and bathrooms, three car over-height single bay garage spaces with epoxy floors, built-in ramp, and cabinetry.

