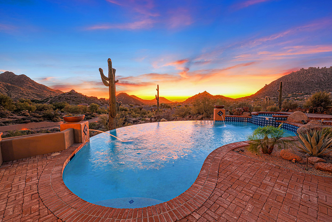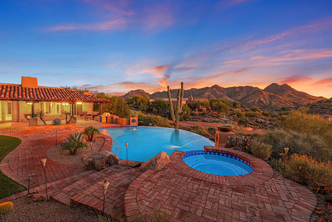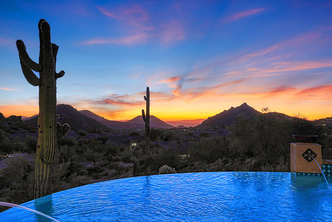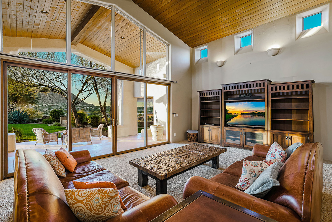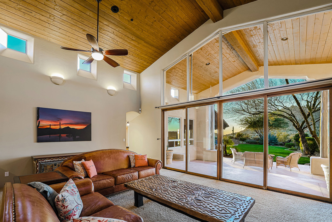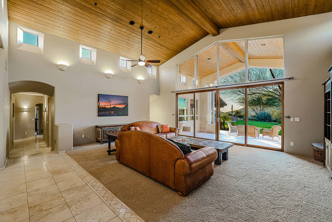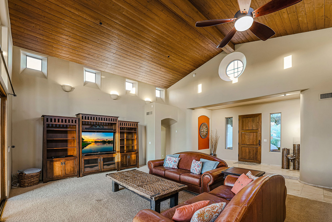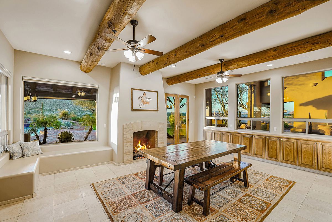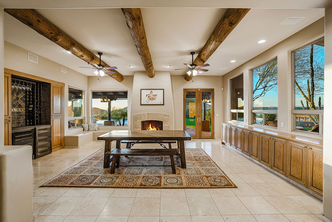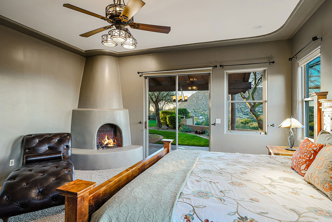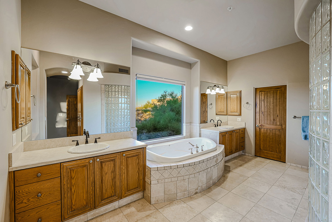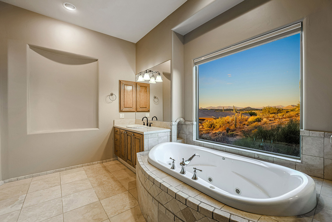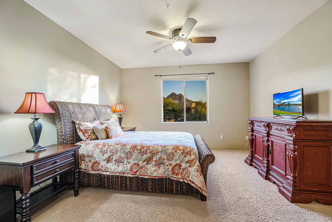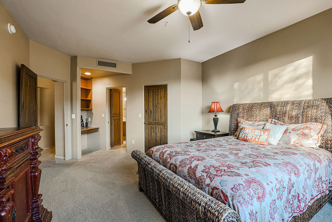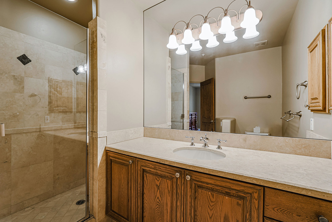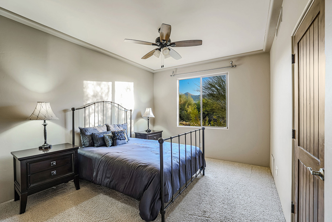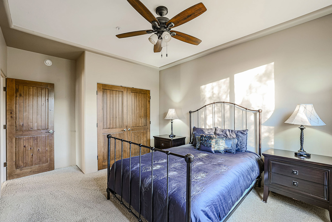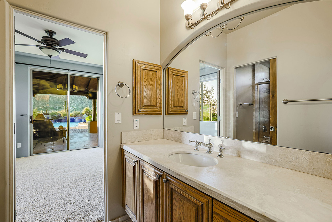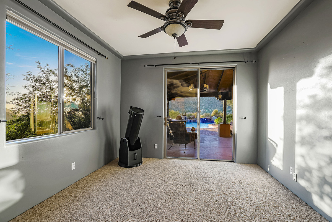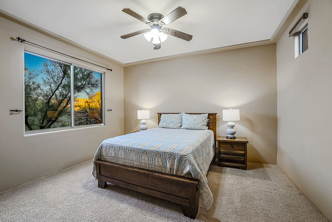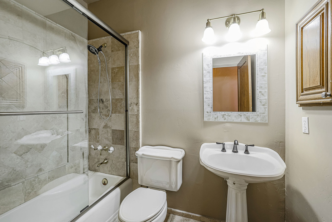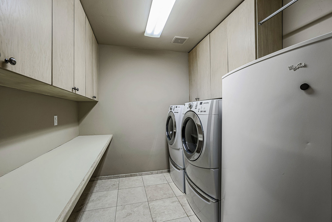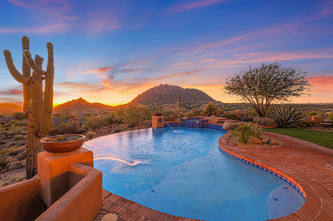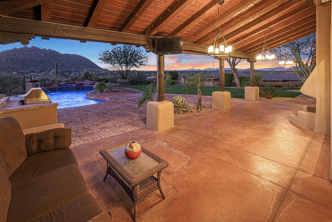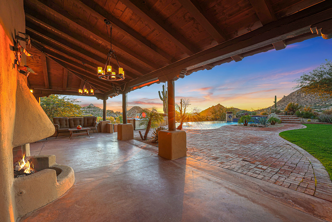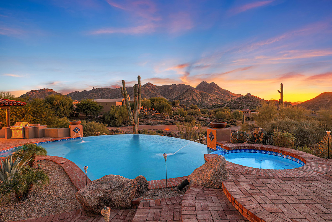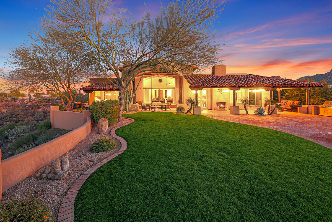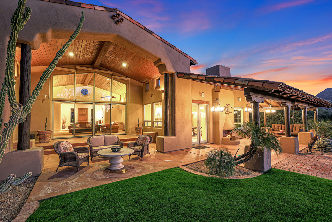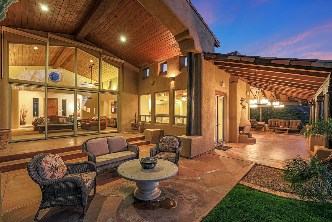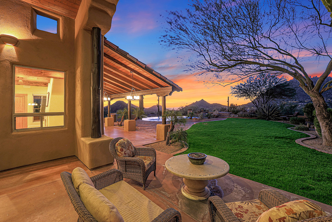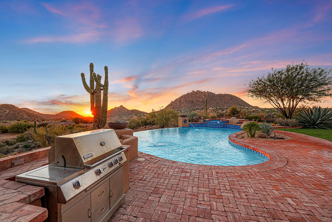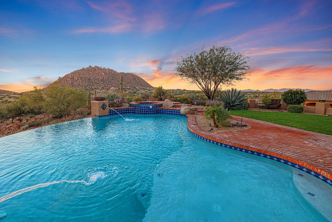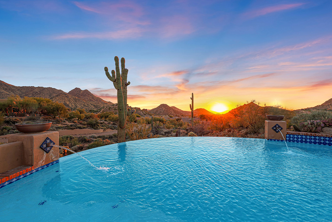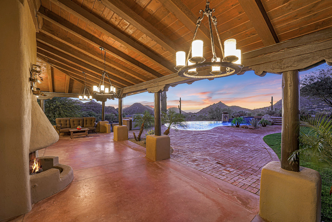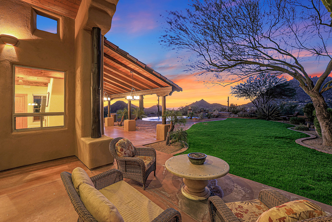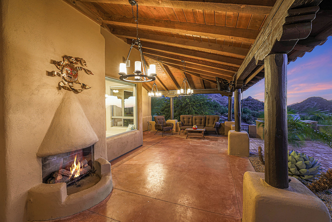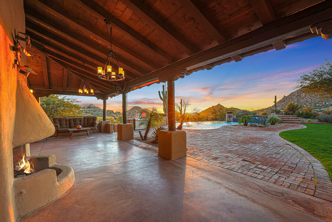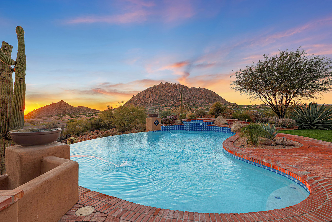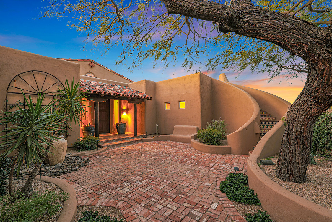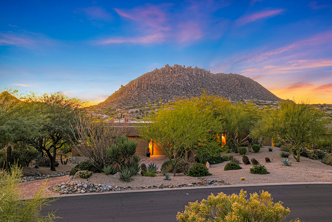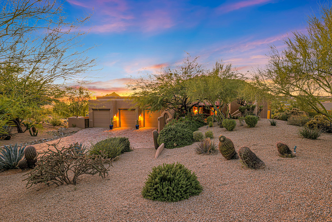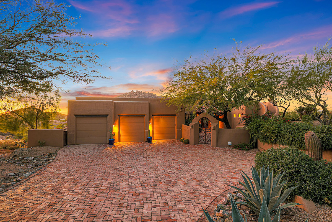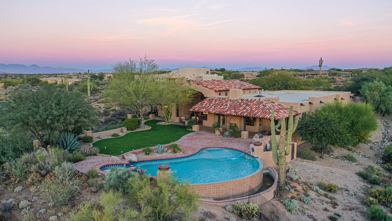Estates at Desert Crest
Specifications
4 Bed + Office | 4 Bath | 3,787 SF | 3 Car
24724 N 119th Place, Scottsdale
Troon Village Map
Sold for $1,770,000
Exceptional views! This 3,797 square foot Estates at Desert Crest home features some of the best views North Scottsdale has to offer. The exterior showcases a soft southwest style with red brick pavers, red tile roof, extensive use of wood beams accents, mature desert landscaping, mosaic accent tile, iron lighting and entry fencing, and sand finish stucco.
The backyard is anchored by a heated negative edge pool with water features which draws the eye to the views below including city lights and sunsets. 360 degree mountain views can be seen from both the backyard and the view deck (with fireplace!) located off the private entry courtyard with water pot feature.
The covered patio spaces, fireplace, large grassy play area, built-in barbecue, spill over spa, and private hilltop 1.75 acre lot allow for the ultimate in private living. The interior is ready for the new owner to make their own! With a split four bedroom floor plan (plus flex space that shares a bath with one of the bedrooms) and four ensuite baths, this home has plenty of room to spread out.
The kitchen and dining open area has wonderful views, a centerpiece fireplace, built-in bar and window seating, ample cabinetry, granite counters, walk-in pantry, and gas cooktop. A formal living room has exterior access, vaulted wood planked ceilings that extend to the massive covered patio, and a wall of windows for exterior enjoyment.
The master suite has a corner kiva fireplace, exterior access and a large bath with dual vanities, soaking tub and walk-in closet. A new tile roof was installed in 2019. A three-car single bay garage and paver drive round out this one-of -kind home and lot!

