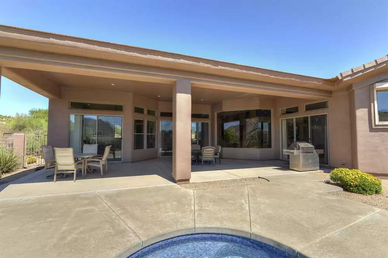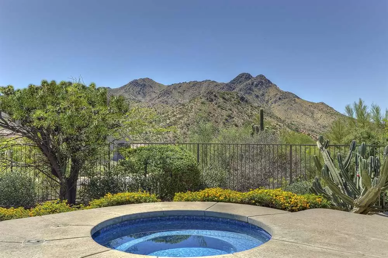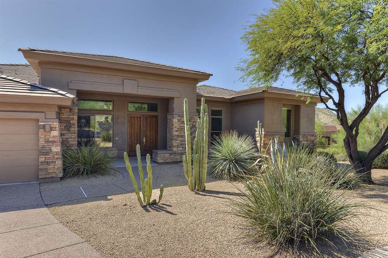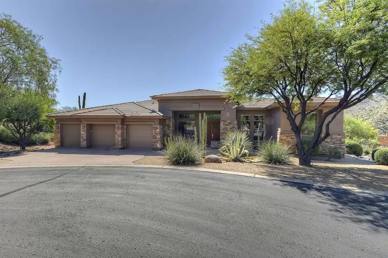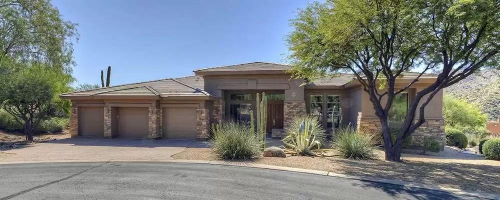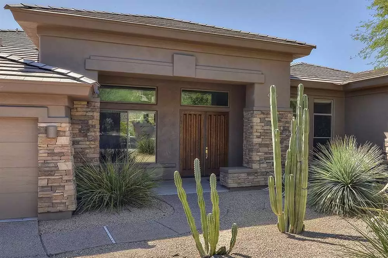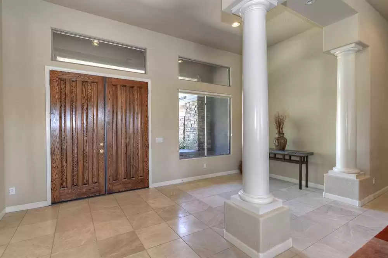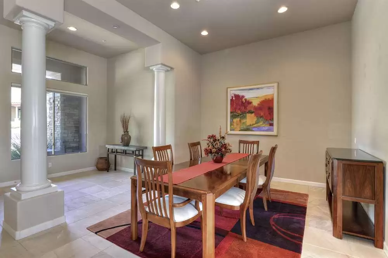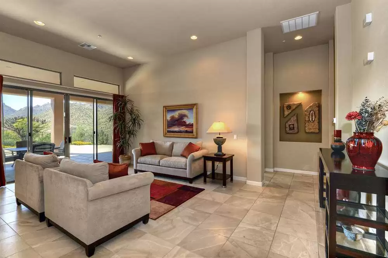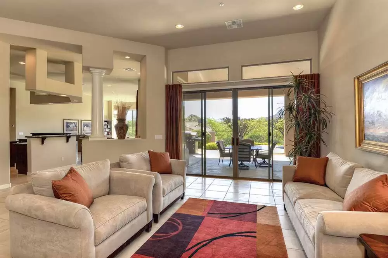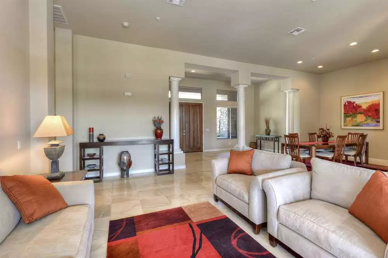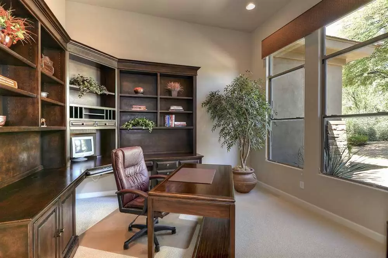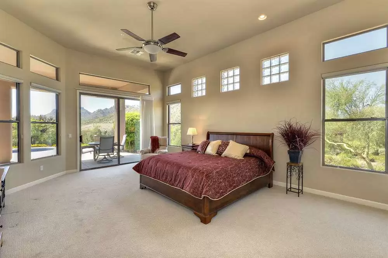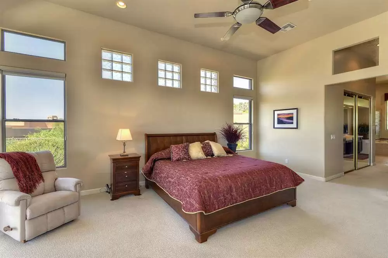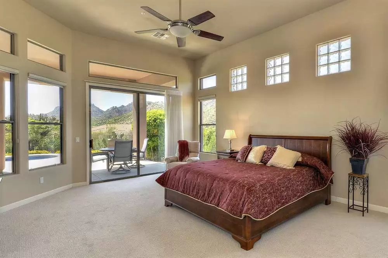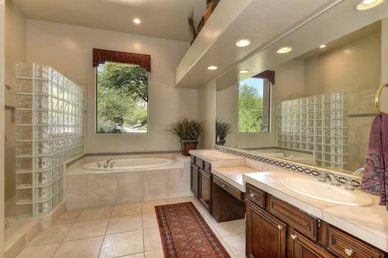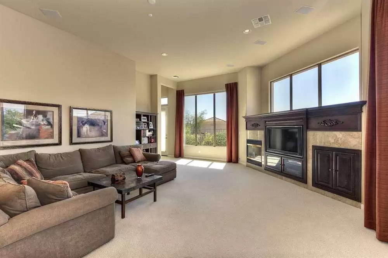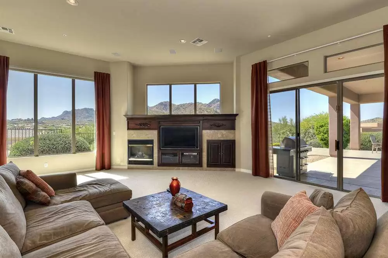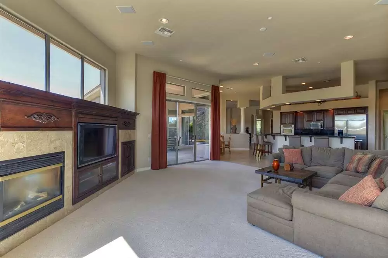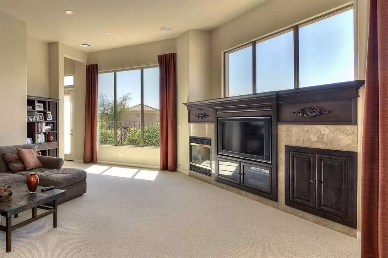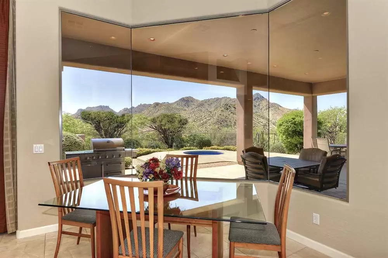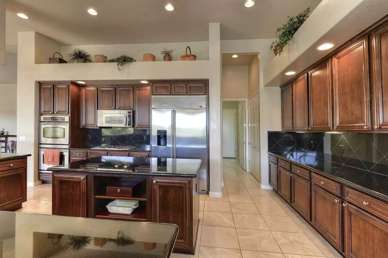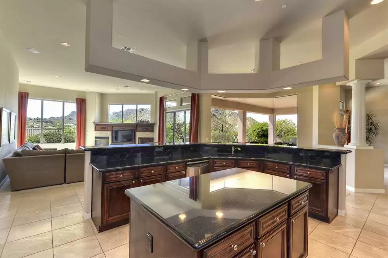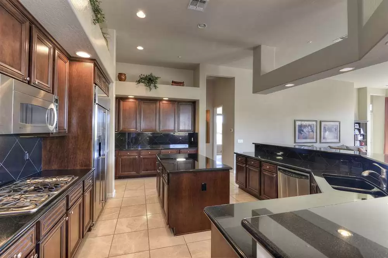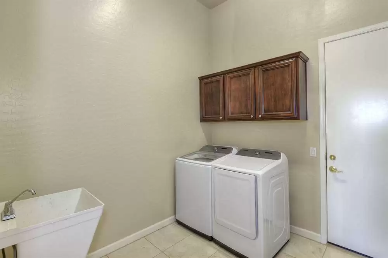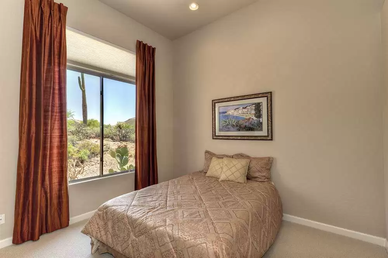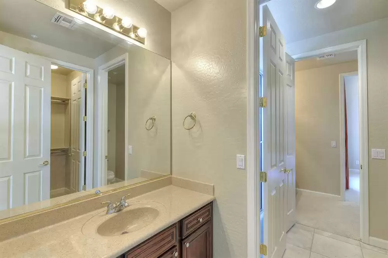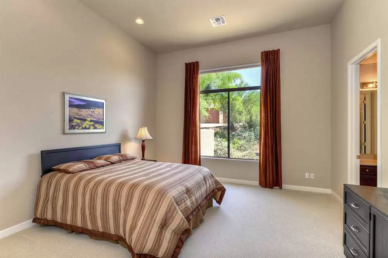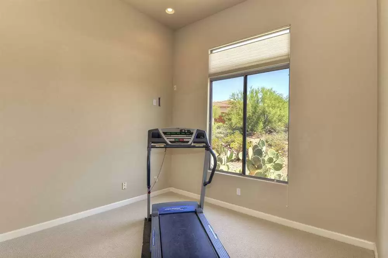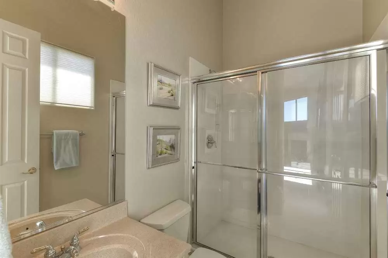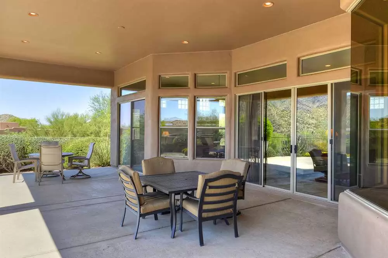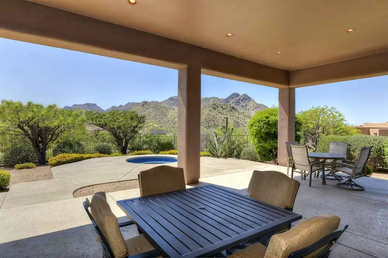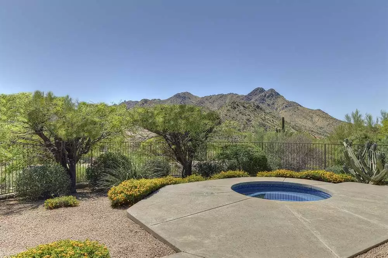Troon Ridge Estates II
Specifications
4 Bed + Office | 3 Bath | 3,873 SF | 3 Car
11491 E Whispering Wind Drive, Scottsdale
Sold for $1,399,000
This Troon Ridge Estates custom home embraces the dramatic McDowell Mountain views from the backyard creating a peaceful setting. Enjoy the mountain views from the relaxing spa, entertain guests with al fresco dining on the large covered patio, and marvel at the mature landscaping from this nearly half acre cul-de-sac lot. Featuring 3,873 square feet, this four bedroom and three bath single level, split floor plan showcases the master and guest bedrooms on opposite wings, with the heart of the home nestled in the center. Living spaces include a private office, formal living and dining rooms, great room style family room open to the kitchen and breakfast nook, master suite with master bath retreat, one ensuite guest room, two more guest bedrooms sharing a jack-n-jill bath, and a large laundry with direct entry to the three-car garage. Features include stacked stone exterior accents, new 2021 exterior paint, two new 2020 HVAC units, new 2020 washer and dryer, limestone flooring, gas fireplace in the family room, gated community, high ceilings, stainless steel kitchen appliances including a gas cooktop, and lots of natural light.

