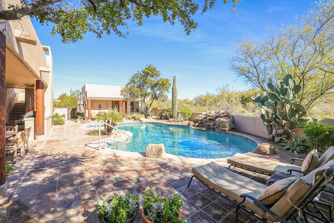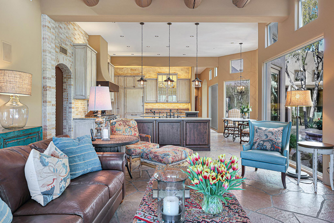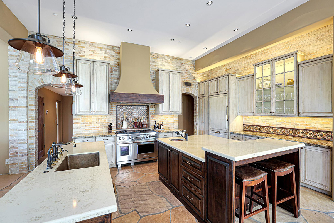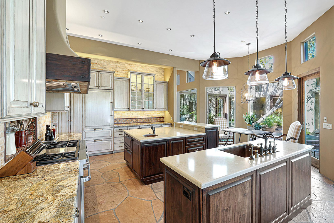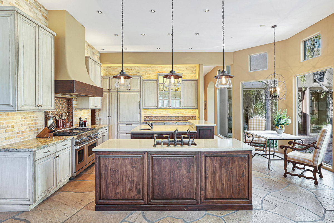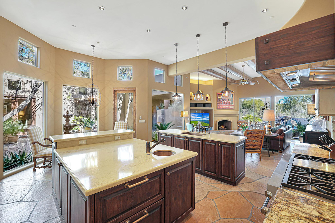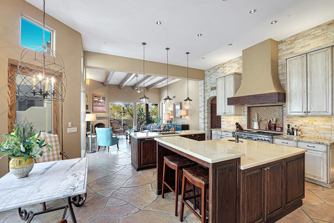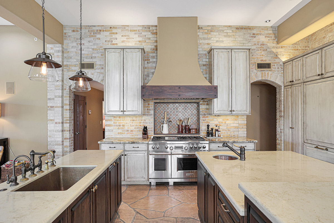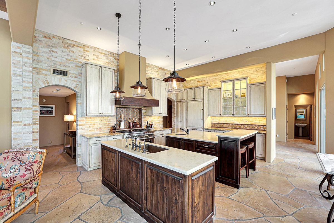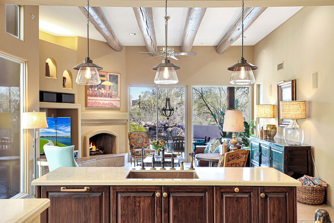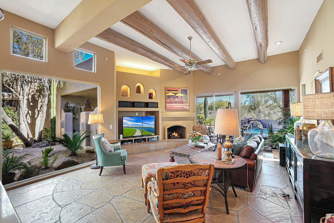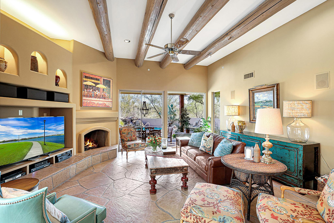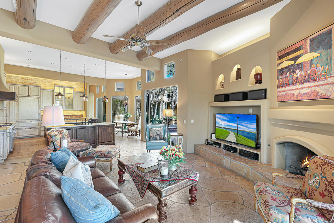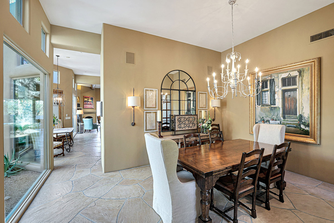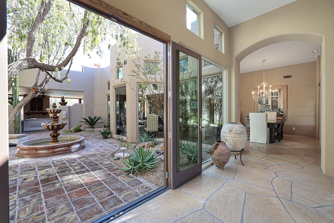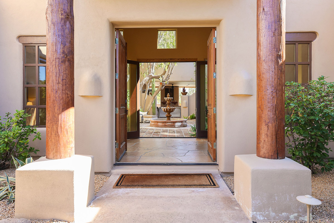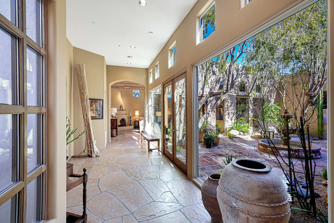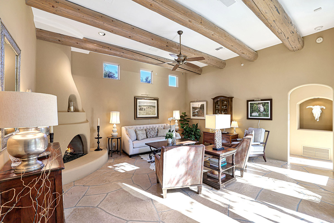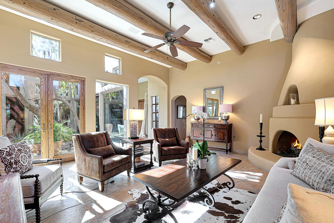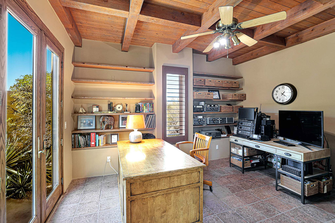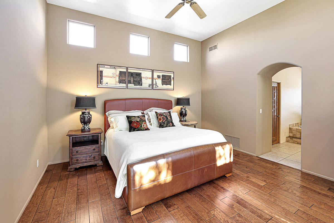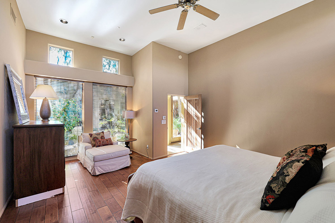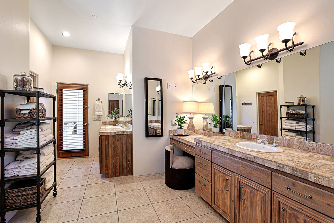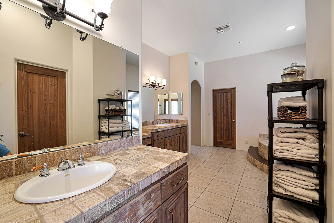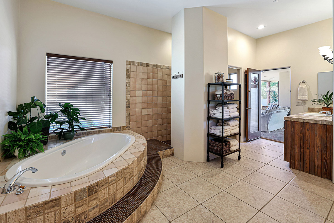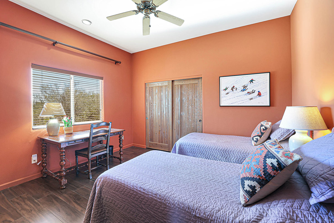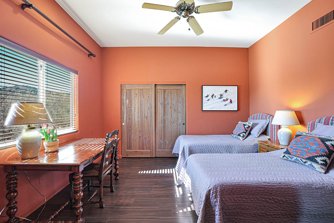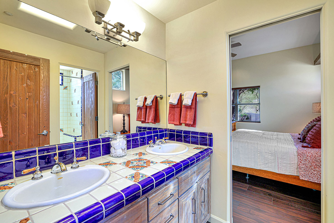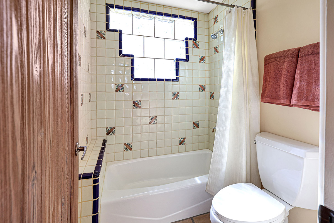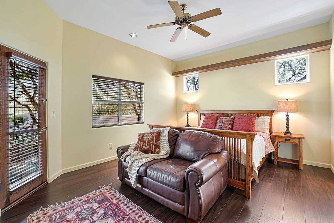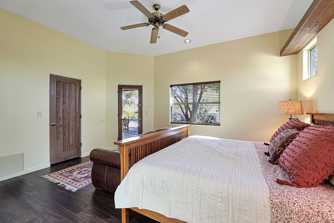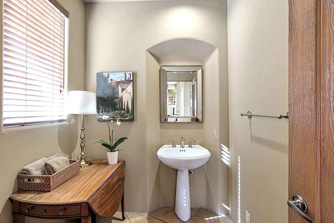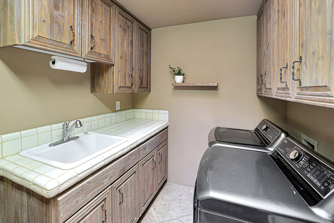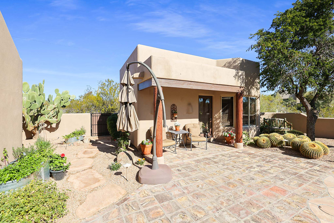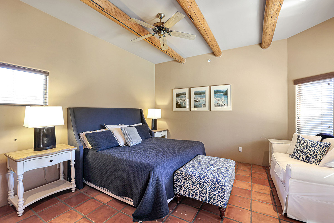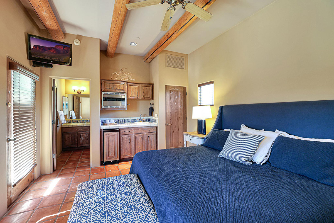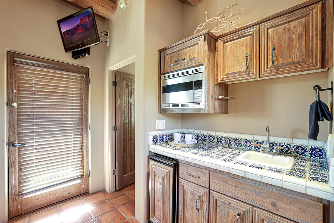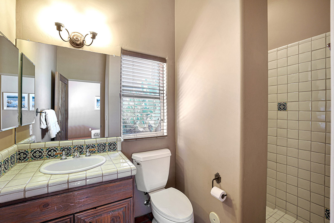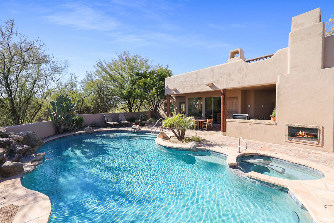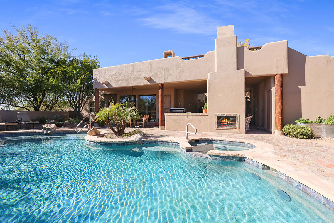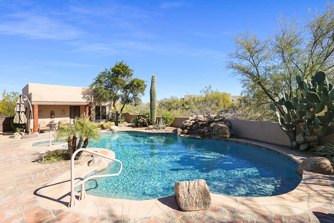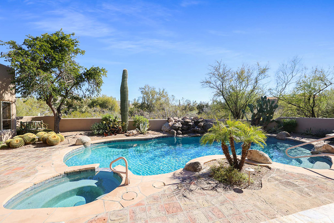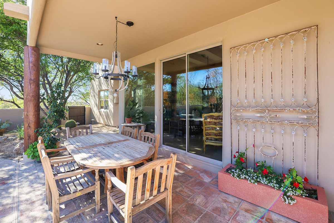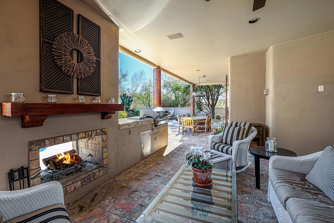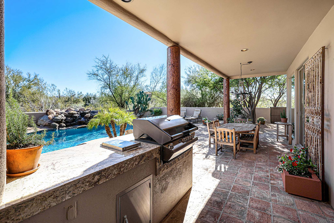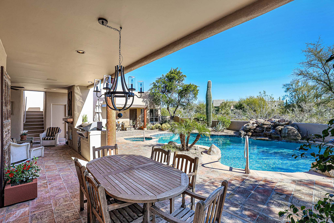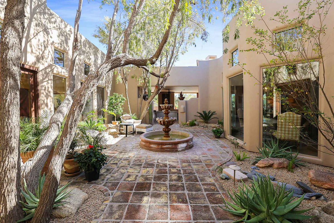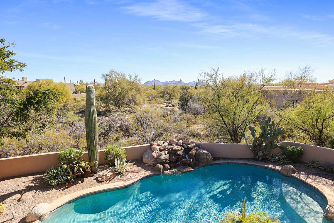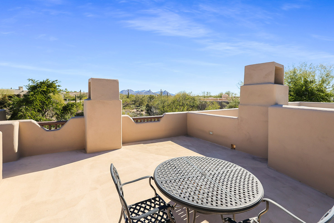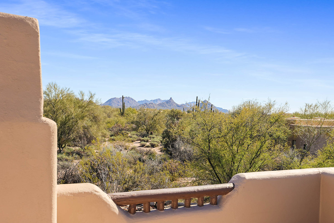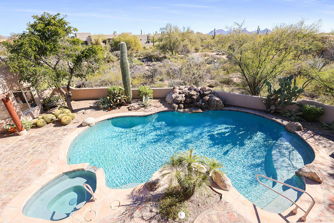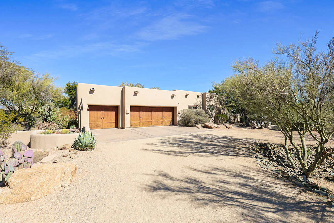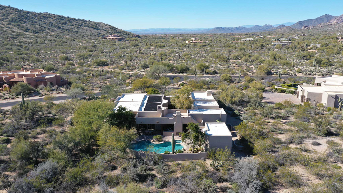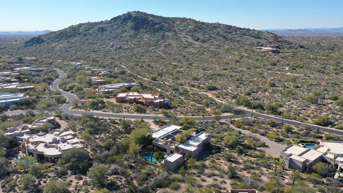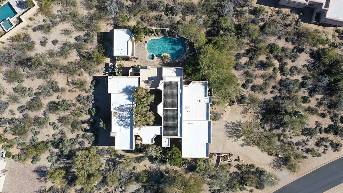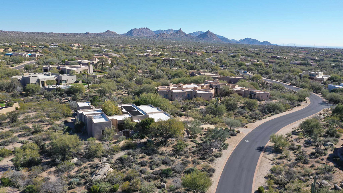Sincuidados
Specifications
4 Bed + Office | 3.5 Bath | 3,662 SF | 3 Car
30600 N Pima Road #107, Scottsdale, 85266
Boulders Area Map
Sold for $2,000,000
A peaceful and serene setting is the backdrop for this immaculate soft Southwest style custom home in the guard-gated community of Sincuidados. Enjoy wide-open high Sonoran Desert views and nearby access to the local trailhead up the community mountain of Lone Mountain. Upon entering the home, take note of the large open air atrium which the home was designed around, with soothing water fountain, mature landscaping and trees, and numerous doors and windows creating beautiful natural lighting throughout.
To the right you will be led to the South wing of the home with formal and private dining room and on to the open concept kitchen and family room. The kitchen is a chef’s dream and was extensively remodeled in 2016 featuring two island’s both with sinks (one prep, one full), white and wood stained cabinetry, brick veneer accent walls, large custom hood vent above the 48 inch Wolf 8-burner stove with mosaic tile insert, glass display cabinet, beautiful stone surfaces, bar seating, pop-out breakfast nook overlooking the atrium, matching panel fridge, freezer, and dishwasher and adjacent to the large walk-in pantry. The family room overlooks the sparkling pool, with beamed accent ceilings, corner fireplace, built-in TV book and access to the exterior. Finishing up the South wing are two guest bedrooms connected by a private hall (with large storage closet) and sharing a Jack-n-Jill bath, powder bath, and a large laundry with sink and additional cabinetry.
The North wing of the home ushers you to the home office complete with wood beam and plank ceiling accents, built-in display shelving, separate courtyard entrance, and kiva fireplace. The family room is next with another kiva fireplace, clerestory windows, beamed ceiling accents, and double doors leading to the atrium. The master bedroom is the next destination with soaring ceilings, wood floors, cozy sitting area overlooking the atrium, and a large ensuite bath with separate shower and soaking tub, two sinks, built-in vanity, large walk-in closet and access to the exterior covered patio.
Outside you will find the detached casita with kitchenette, bedroom, and bathroom. Large covered patio with two way fireplace and built-in barbecue, staircase leading to the view deck with 360 degree views including Pinnacle Peak, large salt-water pool with boulder rock waterfall, new gas heater and solar heating, spa, and beautiful garden spaces. Other features include a three-car garage, flagstone interior flooring, 2021 new interior paint, 2020 new exterior paint, wood beams replaced in 2019, reversed saltillo tile flooring in office and outdoor spaces, new hardwood floors in the bedrooms, and so much more!

