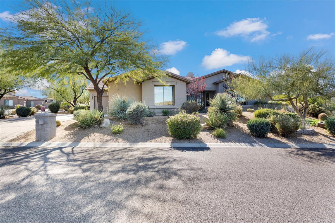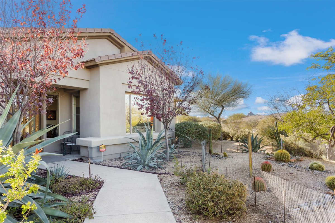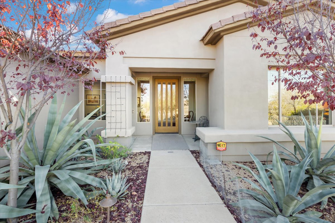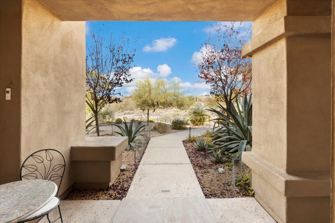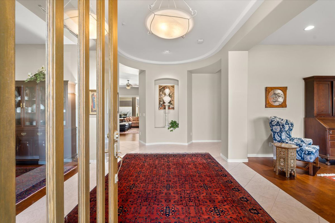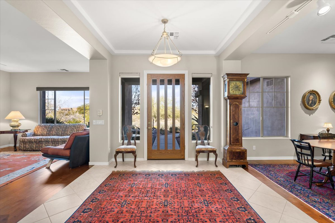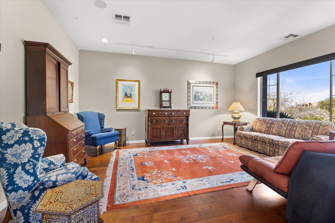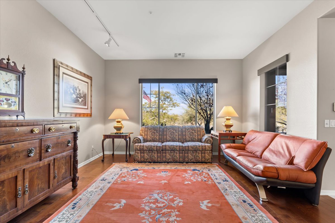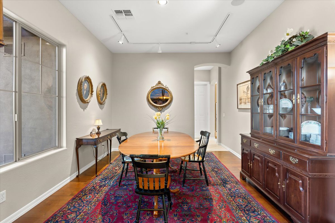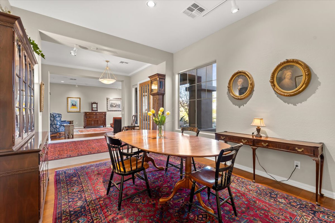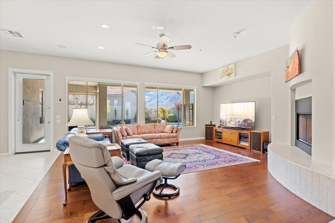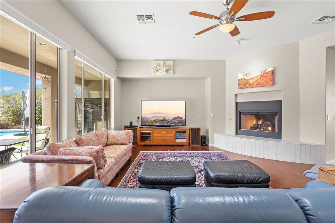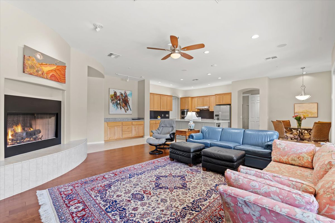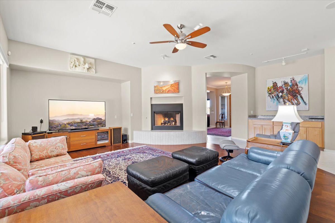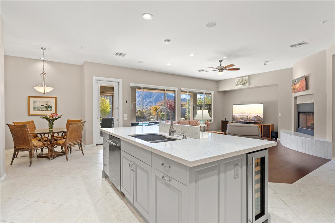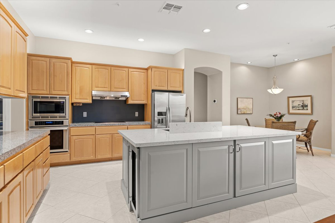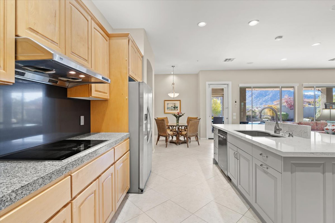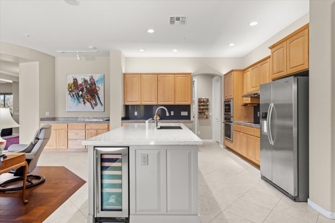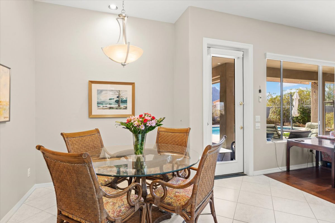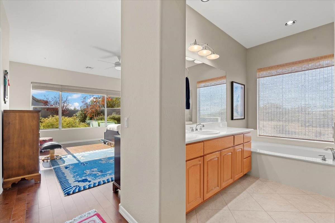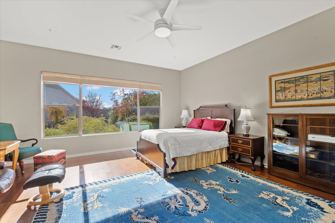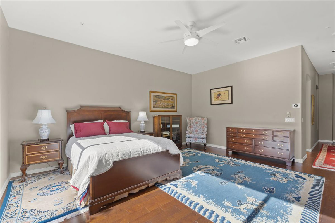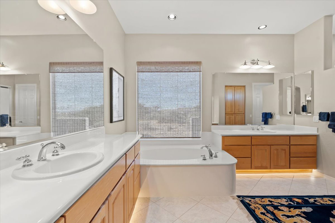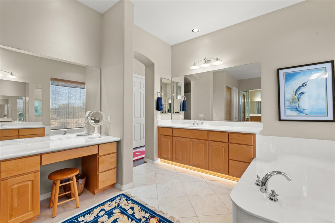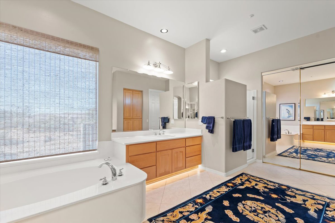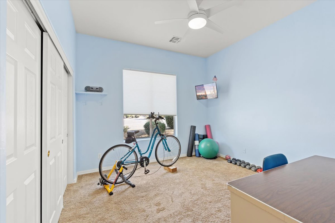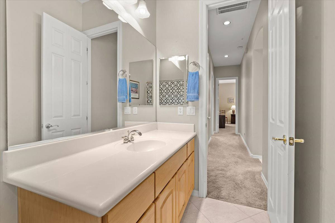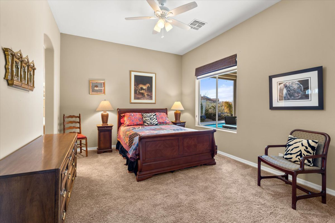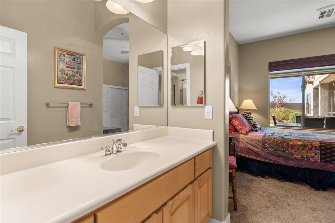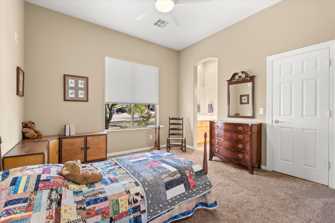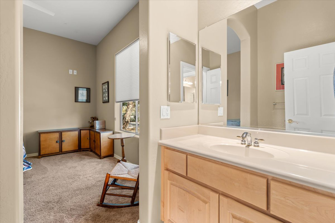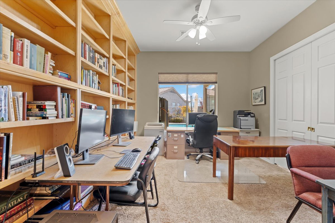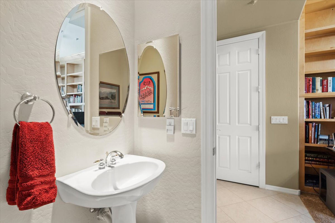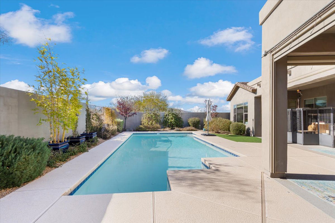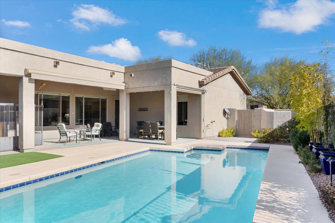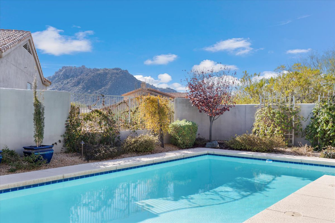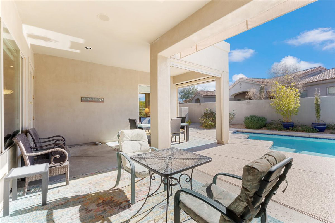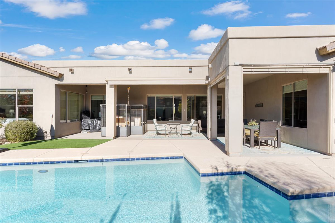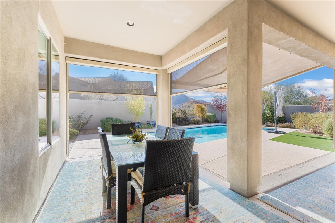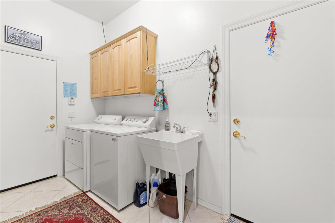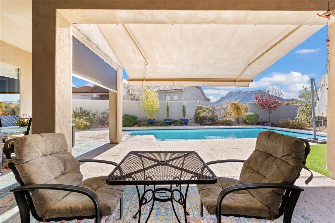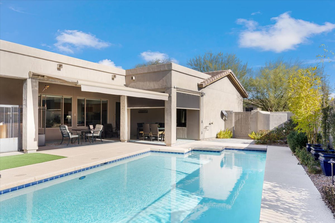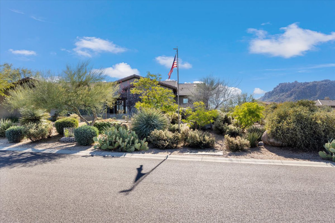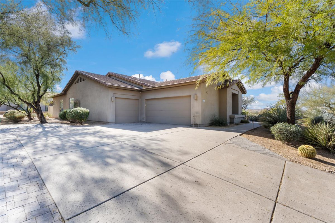Desert Summit
Specifications
4 Bed + Office | 3.5 Bath | 3,567 SF | 3 Car
11637 E Four Peaks Road, Scottsdale, AZ 85262
Troon North Map
Sold for $1,295,000
Situated in the exclusive and gated Desert Summit neighborhood, this home boasts a well-designed floor plan spanning 3,567 square feet. The split floor plan provides privacy and convenience, with the primary bedroom and a private office featuring a wall of built-in bookshelves on one side, and three additional bedrooms along with one hall bath and a jack-n-jill on the other. New roof underlayment was installed in 2020.
Upon entering, formal living and dining rooms flank the front entry, creating an elegant welcome. The cozy family room, adorned with a gas fireplace, opens up to the kitchen and breakfast nook, all overlooking the backyard through numerous picture windows. The kitchen is a culinary delight, featuring a renovated large center island with two beverage/wine fridges, stainless steel appliances, quartz counters, and a spacious walk-in pantry. The electric stove is plumbed for gas. The three-car split garage, complemented by additional paver parking, ensures ample space for car storage.
The interior is characterized by tile and new wood flooring throughout, providing a timeless and cohesive aesthetic. The primary bedroom is a retreat in itself, wood floors, and a generously sized ensuite bath with dual sinks, built-in vanity, large soaking tub, separate shower, and a walk-in closet. The home’s exterior is equally inviting, with an easy-care yard, a sparkling refinished pool, a large covered patio, retractable awning, mister system, automatic sun shades, and views of Troon Mountain. Situated on a private cul-de-sac corner lot in an elevated setting, this home in Desert Summit is not to be missed.

