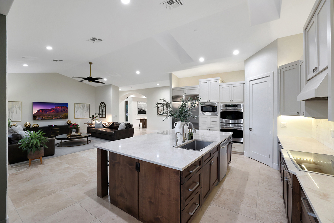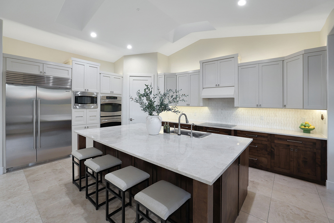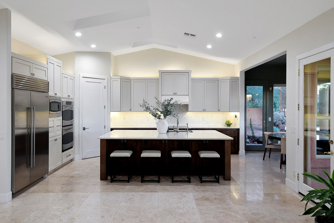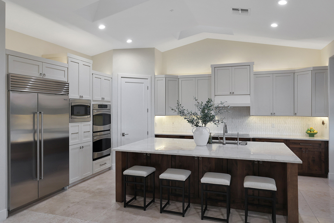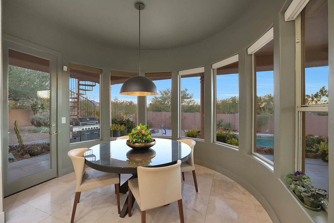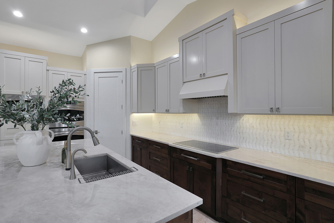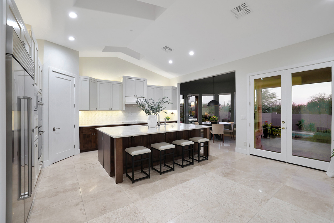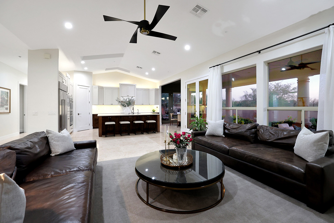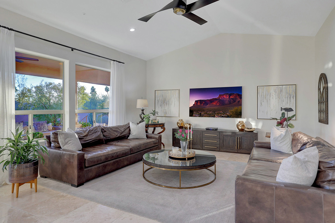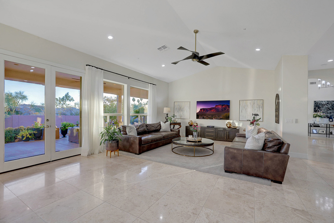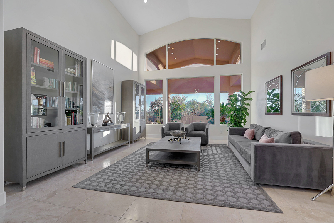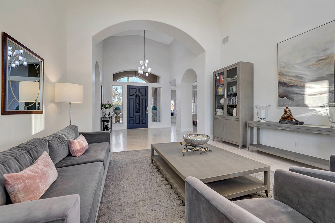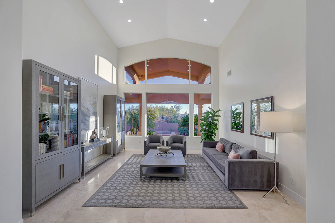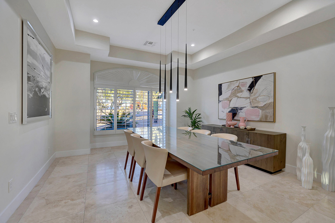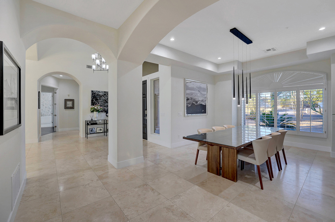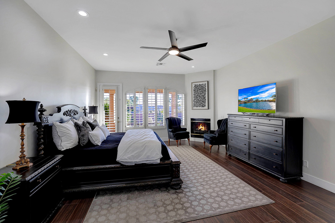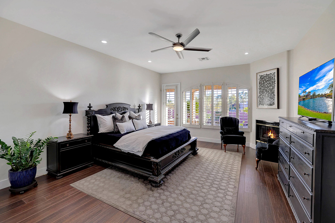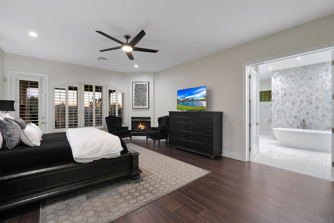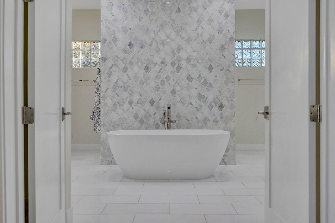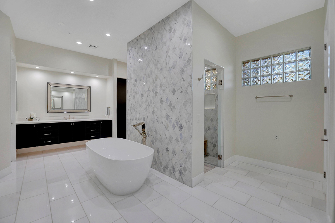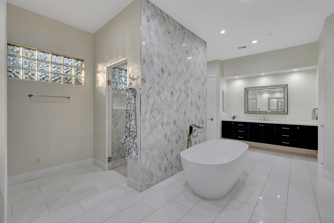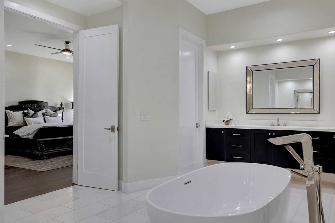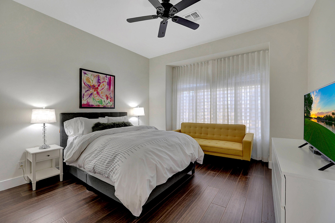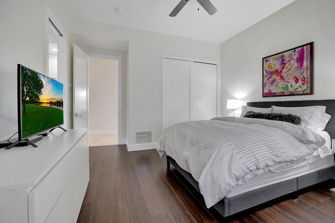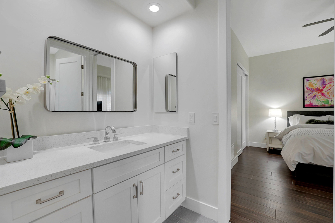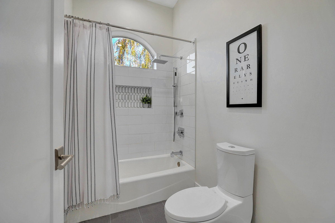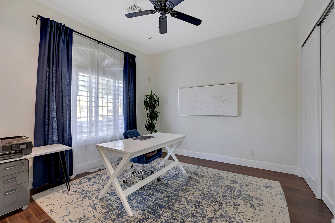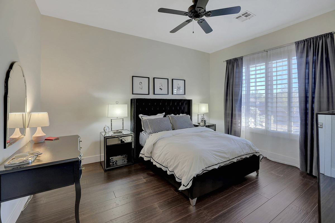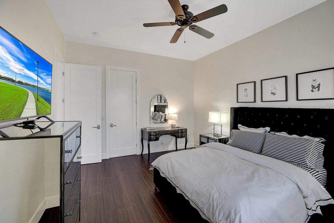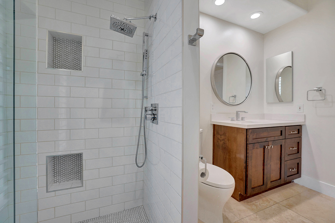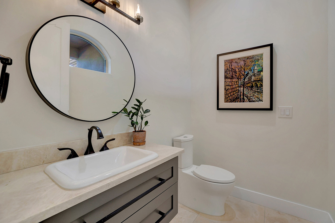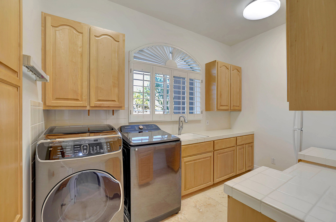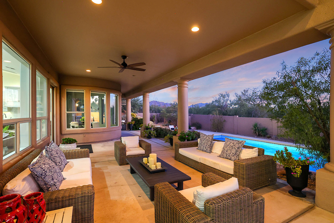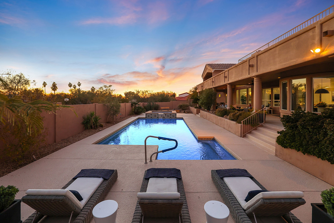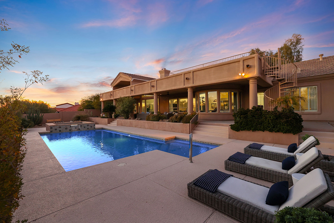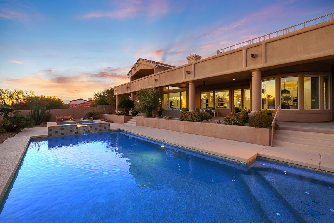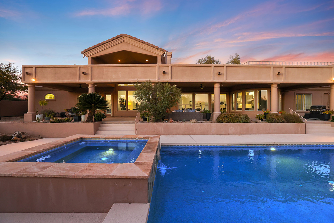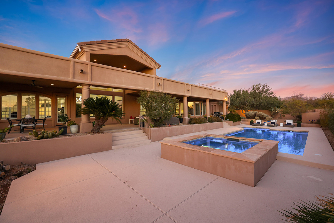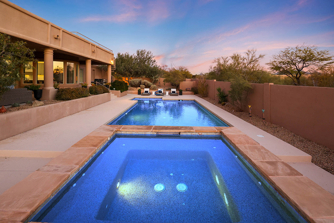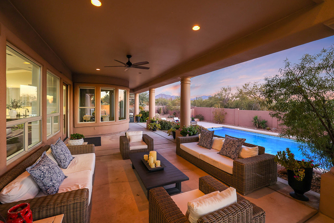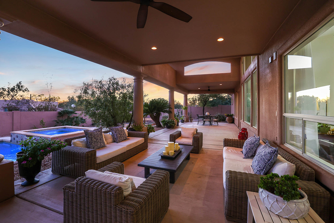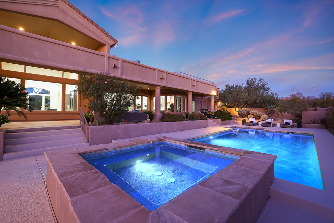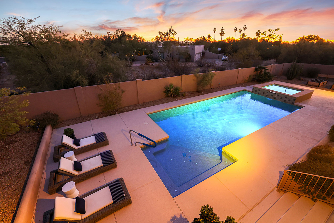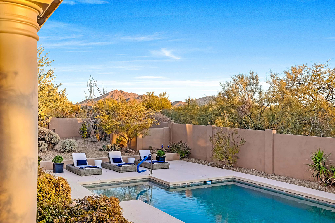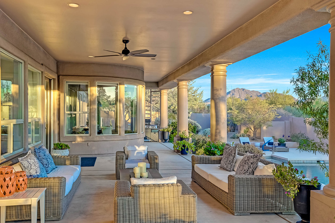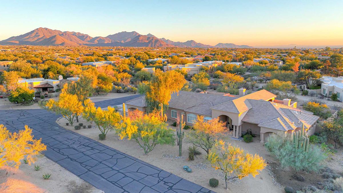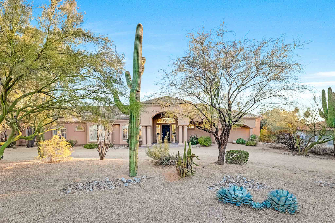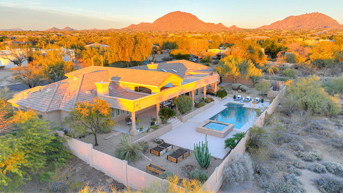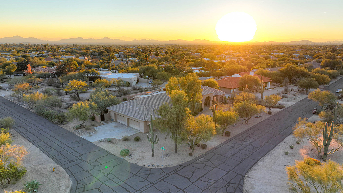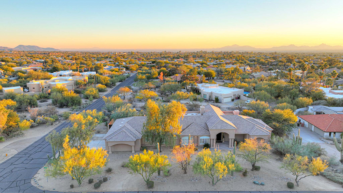Pinnacle Peak Estates III
Specifications
4 Bed + Office | 3.5 Bath | 4,151 SF | 4 Car | .72 Acres
8433 E La Junta Road, Scottsdale, AZ 85255
Pinnacle Peak Area Map
Sold for $1,750,000
Nestled in the serene neighborhood of Pinnacle Peak Estates III, this impeccably remodeled residence rests on an expansive .72-acre lot, exuding pride of ownership at every turn. The kitchen, a focal point of modern luxury, showcases a thoughtful redesign with a central island adorned in Taj Mahal Quartzite, complemented by new cabinetry featuring custom pull-out trash cans and pan storage. The full marble backsplash, embellished with mother-of-pearl inserts, adds a touch of elegance. Equipped with a stainless steel appliance package, including a Subzero fridge and induction cooktop, the kitchen seamlessly flows into a bright breakfast nook with wrap-around windows, offering a scenic view and custom paint accents. Throughout the home, energy-efficient LED lighting enhances the ambiance.
The family room, opened up to the kitchen, boasts floor-to-ceiling windows that frame the backyard oasis. Vaulted ceilings enhance the sense of space, while the adjacent living room off the entry foyer welcomes an abundance of natural light through large picture windows. Wood and stone flooring grace the entire residence, creating a harmonious blend of warmth and sophistication. The formal dining room sets the stage for elegant dinner parties, while all-new doors and hardware throughout add a touch of contemporary charm. The large covered patio at the rear overlooks a linear pool and elevated spa. With ample space for lounging and dining, the property also boasts mountain views from both the back and the private rooftop deck.
The primary suite, with exterior access and wood flooring, underwent a lavish transformation in the spa-like bath. Marble floors, two floating vanities, a centerpiece freestanding soaking tub, and a walk-in rain shower define the luxurious en-suite bathroom. Two walk-in closets, one plumbed for water hookup, complete the primary suite. Three additional guest rooms offer comfortable accommodation, with two sharing a Jack’n’Jill bath and one featuring an adjacent hall bath that conveniently serves as a pool bath with exterior access. A remodeled powder room caters to guests, while the four-car garage includes a storage room and a paved entry and a separate half circle drive in the front. This North Scottsdale residence epitomizes refined living in a spacious and tranquil setting.

