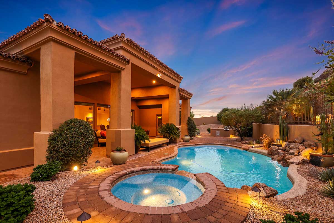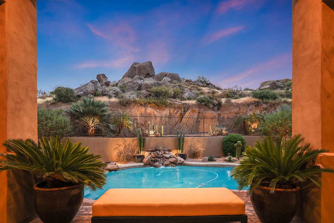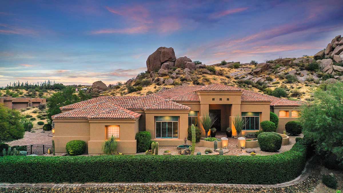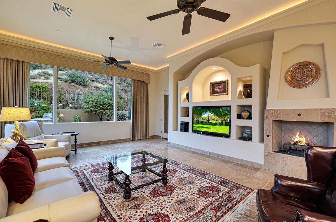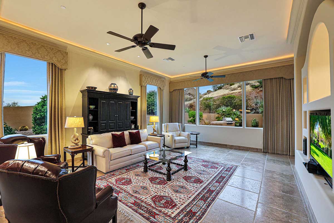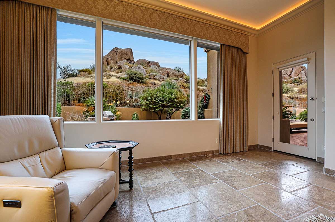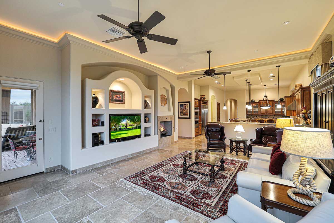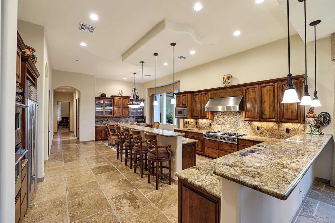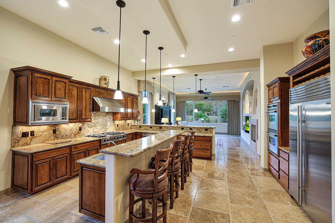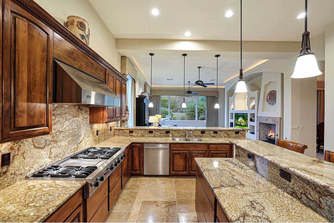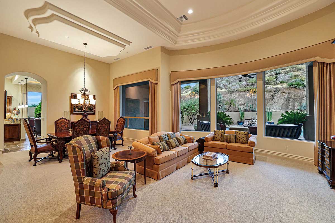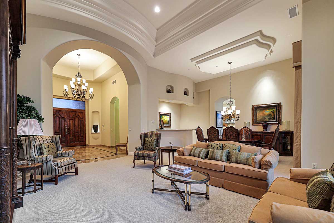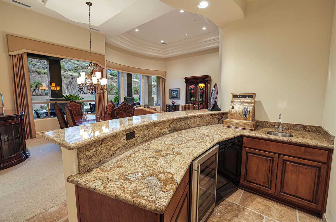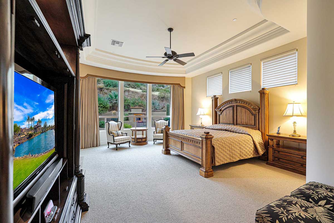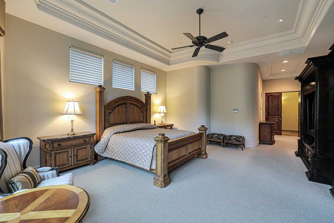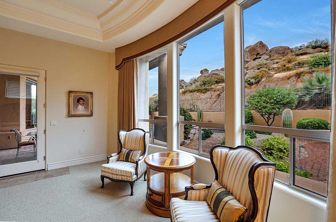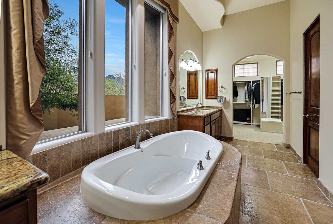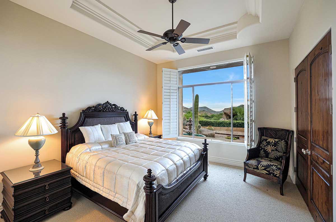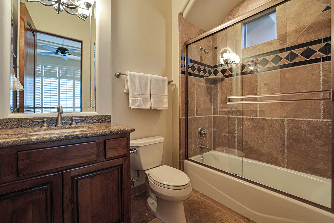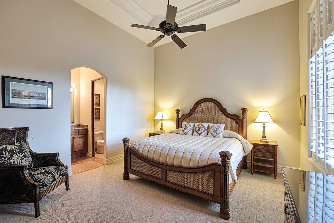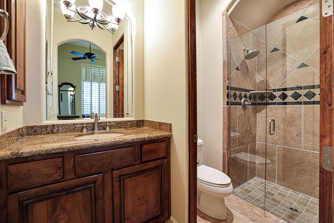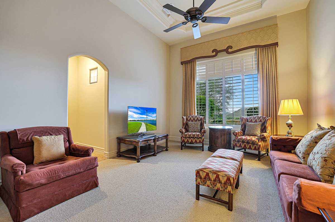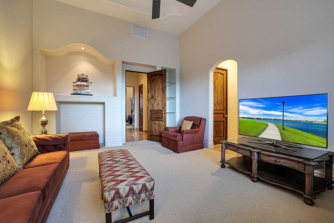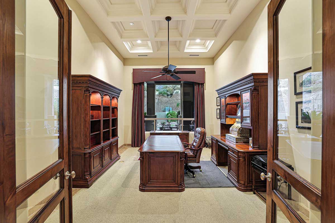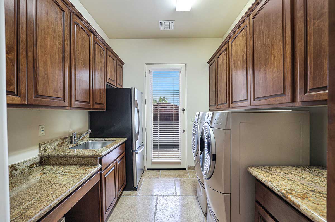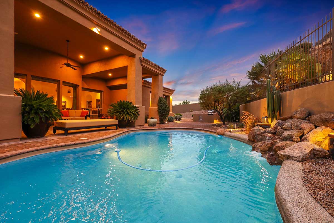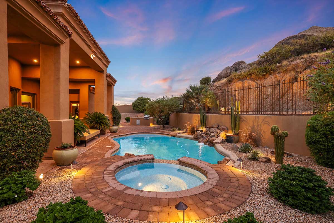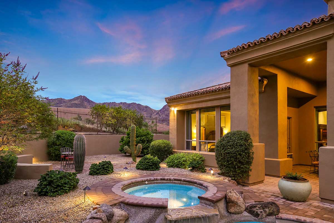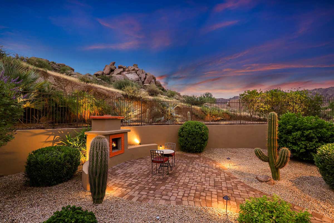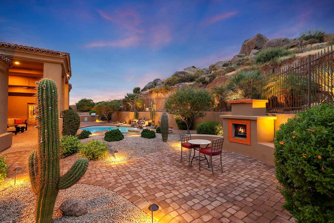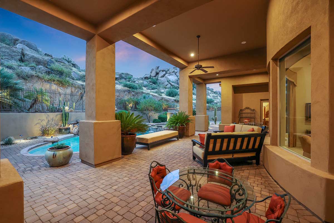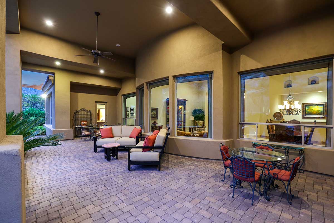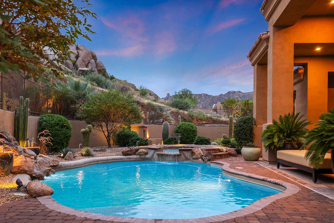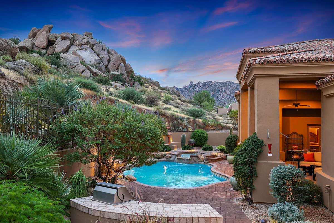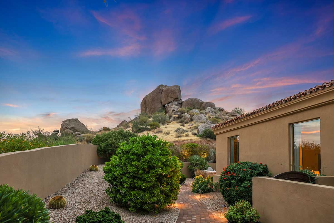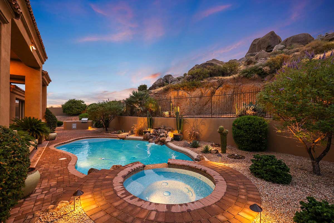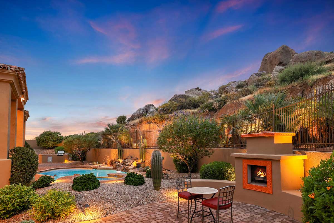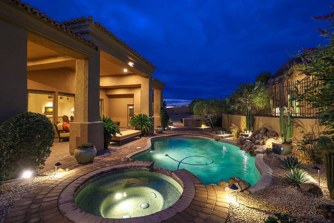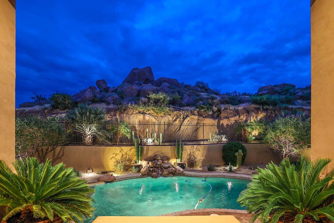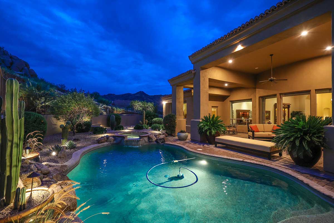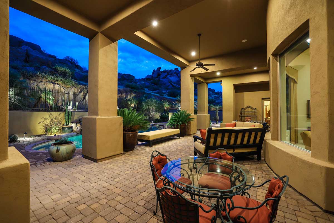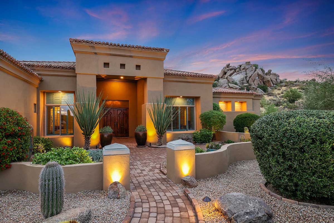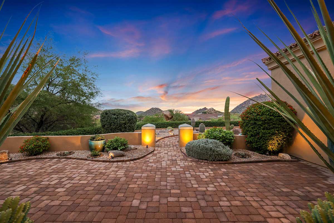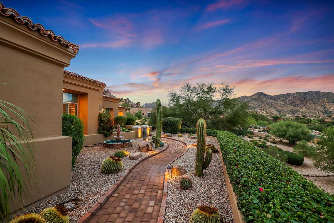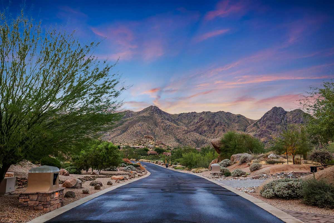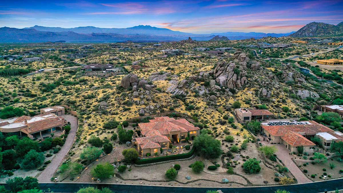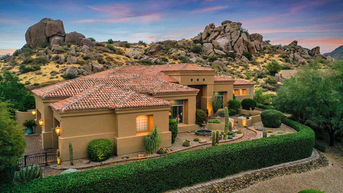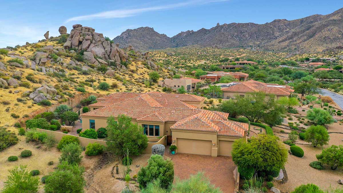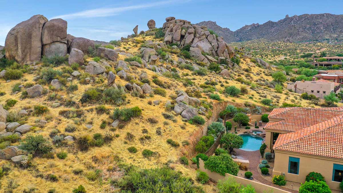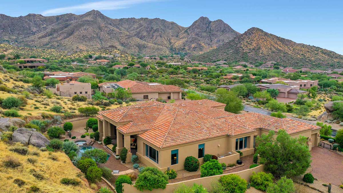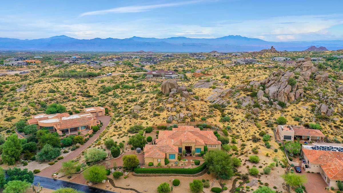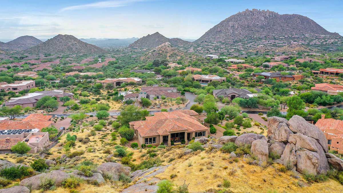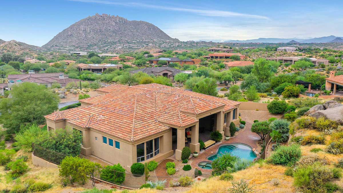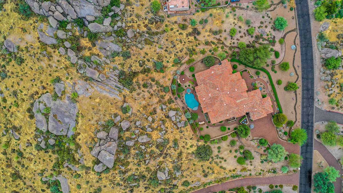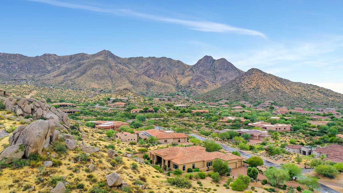Sonoran Crest
Specifications
4 Bed + Den | 3.5 Bath | 4,708 SF | 3 Car
24375 N 121st Place, Scottsdale, AZ 85255
Dynamite Foothills Map
Sold for $2,643,500
Privately perched atop a local boulder formation, this 4,708 square foot custom home sitting on 2.78 acres is located in gated Sonoran Crest (only 12 homes on this gated street!) and features wonderful panoramic views of the McDowell Mountains, Tom’s Thumb, Troon Mountain, and Four Peaks. Meticulously maintained and elegantly finished, this home built by Desert Sky Development, is replete with details including box-beam, coffered and groin vault ceiling details, travertine stone flooring, granite counter surfaces, richly stained wood doors, trim, and cabinetry, a split floor plan and so much more!
The backyard features the best in quintessential Arizona indoor/outdoor living with a large covered patio perfect for dining and lounging. The pool has a boulder waterfall feature and a spillover spa with remote operation. Paver hardscape and mature landscaping grace the grounds which also feature a built-in barbecue and exterior fireplace perfect for entertaining.
The kitchen is a chef’s dream with two separate bar counters both with seating accommodations, high end appliances including Asko, Viking, Decor and SubZero, two stainless steel sinks, LED recessed lighting, RO system, large walk-in pantry with custom shelving, and an adjacent breakfast room with 3 bay windows and a built-in cabinet display.
The master bedroom is grand with a separate seating area and exterior access, a spa-like bath with centerpiece tub, separate vanities, walk-in shower, two private water closets, and a walk-in closet with custom built-ins. Two additional guest suites on the opposite wing of the home have ensuite baths. The office overlooks the rear yard with double entry doors with glass inserts. The fourth bedroom is currently used as a den and has plumbing access in the walls and floor to accommodate a bathroom conversion.
Other features include: heated 3-car garage with storage closets, and epoxy flooring; front courtyard entry with night light views and solid wood double front door; two tankless water heaters; premium exterior lighting and landscaping; exterior painted in 2021; Formal living and dining spaces with full wet bar (dishwasher, sink, wine cooler, and granite bar top with seating); large laundry with additional fridge/freezer, matching cabinetry, large storage closet, and exterior access. View the property features document for more detailed information on the property!

