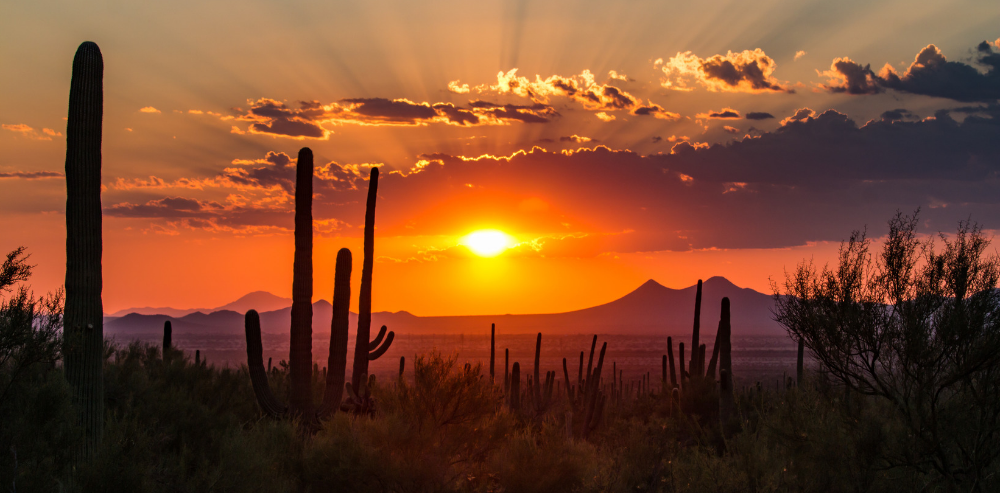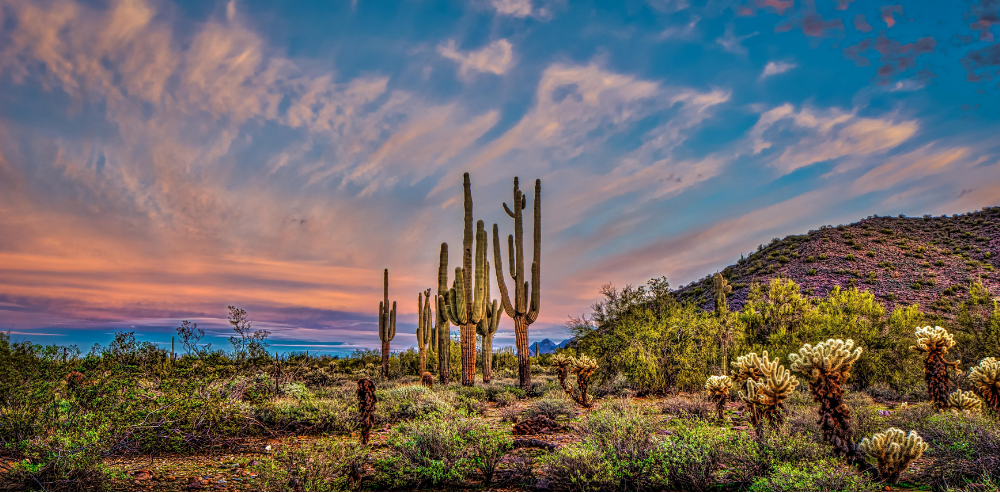-
Lot Size14,811 sqft
-
Home Size4,323 sqft
-
Beds4 Beds
-
Baths4 Baths
Haciendas at Desert Camp
Haciendas at Desert Camp Village, by Camelot Homes, have 1 and 2 story single-family-homes with Early California, Tuscan and Ranch-style architecture. There are 7 floor plans, from 2,749-5,450 square feet, with features such as atriums, Porte-cocheres, great rooms and casitas. Haciendas at Desert Camp Village borders the large wash through DC Ranch, and on the Southeast side is Copper Ridge Middle and Elementary. Homes have city and mountain views.
- List View
- Map View
- Grid View
-
-
Lot Size20,474 sqft
-
Home Size4,435 sqft
-
Beds5 Beds
-
Baths4 Baths
-
See all Haciendas at Desert Camp.
(all data current as of
1/15/2025)
Listing information deemed reliable but not guaranteed. Read full disclaimer.







